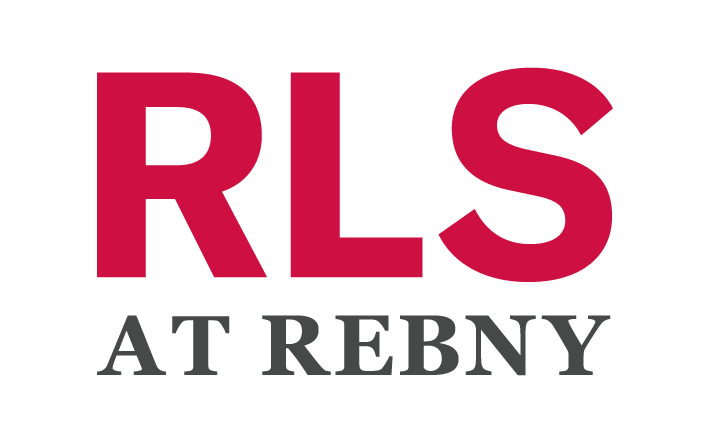45 E 74TH St
new york, NY 10021$20,000,000
- 6 BR6 BA, 3 HALF BAAPPROX. 9,000 SF
- sold
GET IN TOUCH WITH OUR AGENTS
45 East 74th Street
Turn-Key Limestone Townhouse with Private Pool
Six Bedrooms / Six Baths / Three Powder Rooms
This 20ft wide townhouse was built by Joseph Pell Lombardi Architects in 2012 that brought this townhouse to its current neo-Roman Limestone clad elegant design while being on one of the Upper East Side's most desirable locations between Park and Madison Avenue.
This rare turn-key elevator townhouse features an Italian Limestone facade with classic architectural details, as a finely tuned nod to the original townhouse design from 1879 by architect James E. Ware, with strikingly modern and contemporary interiors spanning approximately 9,000 sqft throughout all finely appointed levels and multiple terraces.
Welcomed by a classically designed portico on the parlor level, a Caliza Limestone-clad entry foyer/gallery spanning the full width of this townhouse leads to contemporary designed spaces with a sculptural elliptical staircase that sweeps throughout each level of this townhouse with beautiful Oak millwork paneling. The parlor level also houses a library/ lounge with one of three fireplaces, ideal for casual entertaining, and serviced by a butler's pantry and dumbwaiter with direct access to the garden below.
The second level of this townhouse features a formal living room and dining room with 10ft tall coffered ceilings, Oak millwork paneling, a fireplace with a Travertine mantel, a butlers pantry, oversized exposures, and custom lighting throughout.
Levels three through five are dedicated to this townhouse's private sleeping quarters, with a full level dedicated to the primary bedroom, with the sleeping area located in the rear of this townhouse for maximum privacy; a fireplace is located in this space, flanked by custom shelving on each side and complemented by a private terrace.
The primary bedroom level features an expansive en-suite bath with Calacatta book-matched marble floors and walls with a separate spa shower and water closet; a large dressing area is lined with custom floor-to-ceiling closets and storage, a library is located in the front of this townhouse with bright southern exposures and custom millwork throughout.
Levels four through five houses four bedrooms, one large enough to serve as a second primary bedroom suite, and three private terraces. The fifth level features a south-facing bedroom with a private terrace and a media room/lounge that can easily convert to a bedroom. A fully built-out rooftop terrace, ideal for sunbathing, is lined with Ipe wood walls for maximum privacy in each direction.
The garden level features a beautiful chef's kitchen with a beautiful multiple burner gas range by La Cornue, Calacatta marble countertops and backsplashes, double sinks, a large kitchen island, pantry storage, breakfast area, and appliances by Miele and Subzero; a dumbwaiter serves the parlor and third level, ideal for formal entertaining.
A beautifully landscaped garden features Ipe wood flooring and surrounds, with mature bamboo plantings and custom lighting, setting the scene for outdoor dining and entertaining. This level also features a powder room, laundry room, and a sixth-bedroom/guest suite with an en-suite bath and kitchenette.
The lower level of this townhouse is dedicated to a rare spa-like oasis with a separate fitness area leading to a swimming pool clad in Bisazza glass tile and a waterfall illuminated by a skylight above, with Navona Travertine walls and floors, complemented by a steam sauna and a separate spa shower. This fully automated house is serviced by a Crestron system that controls sound, temperature, lighting, shades, and security throughout this modern home...
Details
9,000 Sq Ft
Single Family Townhouse
$201,900 Annual Tax
Built in 2012
MLS/Listing ID RLS10976177
Amenities & Features
Pets Allowed
Listing Courtesy of PALM BEACH, GUY CLARK - 646-262-3758

Source of Data: REAL ESTATE BOARD OF NEW YORK
This information is not verified for authenticity or accuracy and is not guaranteed and may not reflect all real estate activity in the market.
©2025 The Real Estate Board of New York, Inc., All rights reserved.