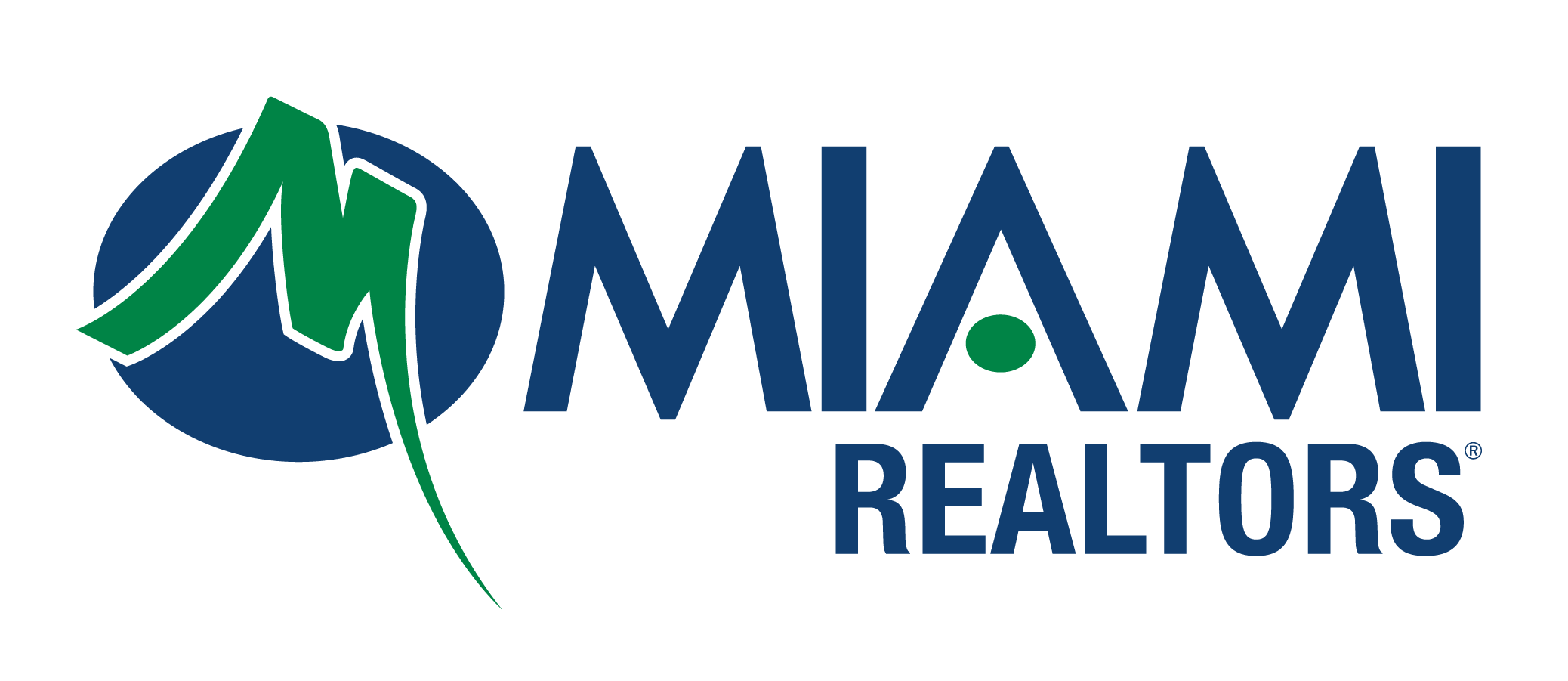16649 N Botaniko Dr N
weston, FL 33326$4,200,000
- 7 BR8 BA, 1 HALF BAAPPROX. 7,305 SF
- sold
INTERESTED? LET'S CONNECT
Welcome to this exquisite corner-lot residence, surrounded by water for exceptional privacy and tranquility. Step inside to 14-foot ceilings, a spacious living area and formal dining room with floor-to-ceiling windows framing the pool and garden. Designed by architect Oppenheim, this home includes a chef’s kitchen with Subzero/Wolf appliances, wine storage and two large pantries. The layout offers a media room, guest suite and maid’s quarters. Upstairs, a lounge leads to the primary suite and three en-suite bedrooms. The backyard is an entertainer's dream with a pool, outdoor shower and summer kitchen. Additional highlights include a four-car garage, guest parking & gated security in one of Weston’s premier communities close to top schools, parks, dining and shopping.
Details
7,305 Sq Ft
0.61 Private Acres Exterior Space
Single Family Home
$999 Monthly Maintenance/CC
$50,650 Annual Tax
Built in 2022
MLS/Listing ID A11772207
WESTON ESTATES
Amenities & Features
High Impact Windows
No Ocean Access
Lake Access
Canal Width 1-80 Feet
Parking - Golf Cart Parking
Utility Room/Laundry
Maid/In-Law Quarters
Florida Room
Family Room
Den/Library/Office
Cooking Island
High Impact Doors
Community - Mandatory HOA
Self Cleaning Oven
Blinds
Drapes
Impact Glass
Creek
Canal View
Water View
Pool - Heated
Pool - Inground
Pool - Spa Combo
Parking - Guest
Lot - Corner Lot
Washer
Refrigerator
Microwave
Gas Range
Dryer
Dishwasher
Style - Two Story
Style - Detached
Cooling - Electric
Cooling - Central Air
Outdoor Shower
Lighting
Built-in Barbecue
Barbecue
Fenced
Tile
Unfurnished
Heating - Electric
Walk-in Closets
Vaulted Ceilings
Storage
Pantry
Great Room
First Floor Entry
Closet Cabinetry
Lot - Oversized Lot
Listing Courtesy of ONE SOTHEBY'S INT'L REALTY, ELIZABETH MESA PLLC - 305-804-1549

Source of Data: MIAMI ASSOCIATION OF REALTORS