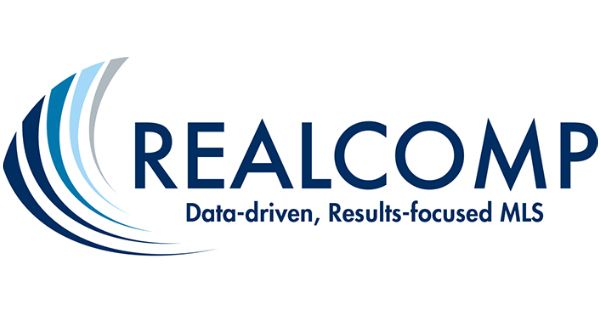1642 Sand Point Rd
munising, MI 49862$695,500
- 4 BR2 BA, 1 HALF BAAPPROX. 3,544 SF
INTERESTED? LET'S CONNECT
Here we have a Lake Superior home with sand beach frontage located on Munising Bay. The views are amazing! The primary living space is a single level and there's a walkout basement offering additional finished living areas. Upstairs there's an open concept living room with a dining area and an adjacent kitchen. The living room has large picture windows facing the lake with unobstructed views, a sliding glass door with access to the deck with privacy surround, and an attractive natural gas fireplace. The dining area has plenty of space for a large dining table sharing views out the living room windows. The kitchen has a built-in stove top and a built-in oven in the backside of the living room fireplace. This main level also has two bedrooms, two full baths, and a spacious main level laundry room. Both bedrooms have views of Lake Superior and the primary contains one of the full baths. It's a very accommodating layout. Downstairs there are two additional rooms used as bedrooms, an entertainment room, a half bath, and a three-season room with lots of windows, great views, and a hot tub. Both bedrooms have windows with lake views and one of the rooms has a door with direct access to the back yard and Lake Superior. There's also unfinished space for the mechanicals and storage. Also on this lower level there's an additional, single garage stall sized area with lake facing double doors which is great for storage of the beach toys, boat equipment, and other backyard and outdoor accessories. It is super convenient! The garage is a three stall with one being set up as a workshop. There's heat in this area and there's a wall separating it from the rest of the garage. Open the divider doorway and you can heat the entire garage! The lot has an impressive 200 feet of beach frontage on Lake Superior and there's a stream traversing the property. A paved circle drive and separate storage shed round out this incredible opportunity. Don't miss out... schedule your appointment today! Qualified buyers only and a
Details
3,544 Sq Ft
1.04 Private Acres Exterior Space
Single Family Home
$9,011 Annual Tax
Built in 1968
MLS/Listing ID 58050170908
Amenities & Features
Parking - Paved
Parking - Heated Garage
Parking - Garage Door Opener
Parking - Garage
Parking - Direct Access
Parking - Attached
Deck
Waterfront
Lake Front
Creek
Beach Front
Lot - Sprinklers
Oven
Dryer
Disposal
Dishwasher
Style - Ranch
Construction - Wood Siding
Living Room Fireplace
Gas Fireplace
Block
Basement
Heating - Wood
Heating - Steam
Heating - Baseboard
Walk-in Closets
Washer
Trash Compactor
Refrigerator
Range
Parking - Three Car Garage
Lot - City Lot
Entrance Foyer
High Speed Internet
Jetted Tub
Skylights

Source of Data: REALCOMP