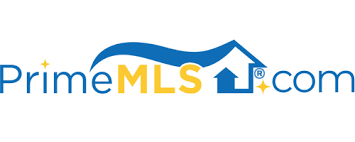163 Chapin Rd
essex, VT 05452$1,999,900
- 4 BR4 BA, 1 HALF BA
INTERESTED? LET'S CONNECT
Stunning 4-bedroom, 4.5-bath contemporary home on 10+ pristine acres in Essex! Discover the perfect blend of privacy and luxury, designed for both relaxation and entertaining. Step inside to an open-concept living area featuring soaring cathedral ceilings, radiant heated floors, and a floor-to-ceiling wood-burning fireplace with beautiful stone work. The kitchen is a chef’s delight with abundant wood cabinetry, ample counter space, a breakfast bar, & a sunny breakfast room with access to the deck. The formal dining room is spacious and bright. Enjoy the large office space, plus room for guests in the 1st floor suite complete with a 3/4 bath & deck access. The luxurious second floor primary suite is your serene retreat, with a gas fireplace, walk in-closet, and a spa-like en-suite bath. Two additional bedrooms on this floor share a private bath and a laundry room. The lower level is an entertainer’s dream, boasting a bar area, fireplace, game room, den, and more! Host gathering or pursue your passions in these flexible spaces, and enjoy access to the stone patio. Outside, a heated 2-car attached garage plus a detached outbuilding with finished living space above round out this incredible one-of-a-kind home. Seller willing to contribute to buyer closing costs.
Details
10.08 Private Acres Exterior Space
Single Family Home
Built in 2004
MLS/Listing ID 5024805
Amenities & Features
Heating - Oil
Heating - Radiant Floor
Heating - Zoned
Carpet
Hardwood
Laminate
Deck
Patio
Storage
Parking - Barn
Poured Concrete
Parking - Attached
Parking - Detached
Parking - Driveway
Parking - Garage
Parking - Heated Garage
Heating - Electric
Walk-in Closets
Vaulted Ceilings
Soaking Tub
Construction - Vinyl Siding
Construction - Wood Frame
Dining Area
Cathedral Ceilings
Bar
Lot - Wooded
Washer
Refrigerator
Microwave
Electric Cooktop
Dryer
Dishwasher
Style - Contemporary
Listing Courtesy of KW VERMONT - CAMBRIDGE, TAYLOR WHITE - 802-760-9815

Source of Data: PRIMEMLS