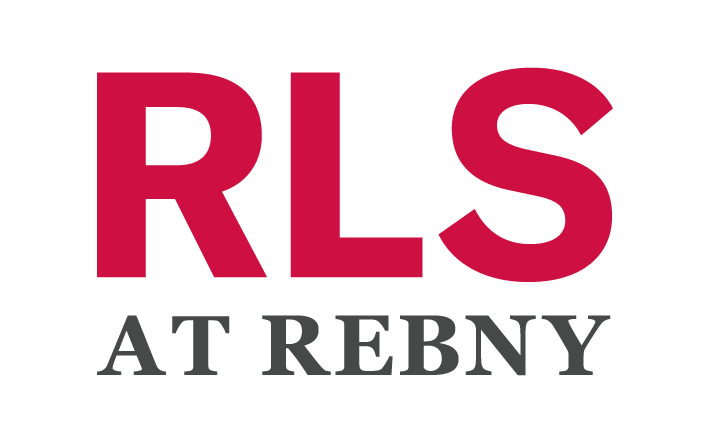160 W 128th St
new york, NY 10027$2,800,000
- 4 BR3 BA, 1 HALF BAAPPROX. 3,730 SF
INTERESTED? LET'S CONNECT
For investors only! Tenant in place till 8/30/2026. Discover this stunning four-story townhouse in the heart of Central Harlem, complete with owner's triplex and a garden-level rental. This modern, loft-like home offers a bright and airy atmosphere that will captivate you from the moment you step inside. The grand entrance features a vaulted ceiling and is bathed in natural light, streaming through two levels of oversized windows and a sliding glass door at the rear of the house. The exquisite floating staircase, winding all the way up to the top floor, adds to the home's open and inviting ambiance, crowned by a massive skylight that fills the space with even more light.
The parlor floor is thoughtfully designed with a spacious living and dining area, a convenient powder room, a coat closet, and a gourmet kitchen. From the kitchen, step out onto the deck and down into the expansive, south-facing yard—perfect for outdoor gatherings and enjoying the joys of townhouse living.
One flight up, you'll find an open media room that perfectly complements the contemporary layout. The high windows and vaulted ceiling create a stunning visual effect. The serene master suite, located at the rear, features 3 large windows looking out to the garden, a spa-like marble bathroom with lovely fixtures, separate shower and Jacuzzi tub. The top floor offers two additional spacious bedrooms, both featuring 3 large windows with lovely views and streaming light, and a beautifully appointed marble bathroom. The third floor also includes conveniently placed washer/dryer.
This exceptional triplex includes central air with 3 zones controlled by Nest, a washer/dryer, cellar access for storage and utilities, and ample closet space throughout. The garden-level apartment, with its private entrance, offers one bedroom, one bathroom, an open living space, and central air, making it an ideal rental opportunity. There is currently a renter in place. The rental can be delivered vacant or with a tenant in place.
Everything in this home, from the systems to the windows and pointing, are in excellent condition. Just three blocks from Whole Foods and the vibrant Restaurant Row on Lenox Ave, and conveniently close to the A, B, C, D, and 2, 3 subway lines, this townhouse is the perfect place to call home. Welcome home!
Details
3,730 Sq Ft
Townhouse
$16,032 Annual Tax
Built in 1910
MLS/Listing ID RLS11007672
2 Units
Amenities & Features
Deck
Private Entrance
Decorative Fireplace
Hardwood
Unfurnished
Soaking Tub
Recessed Lighting
High Ceilings
Eat-in Kitchen
Double Vanity
Gas Cooktop
Dishwasher
Cooktop
Private Yard
Patio
Chandelier
Exposures - North, South
Listing Courtesy of COMPASS, ANNE HYUN JIN KIM - 917-822-5029

Source of Data: REAL ESTATE BOARD OF NEW YORK
This information is not verified for authenticity or accuracy and is not guaranteed and may not reflect all real estate activity in the market.
©2025 The Real Estate Board of New York, Inc., All rights reserved.