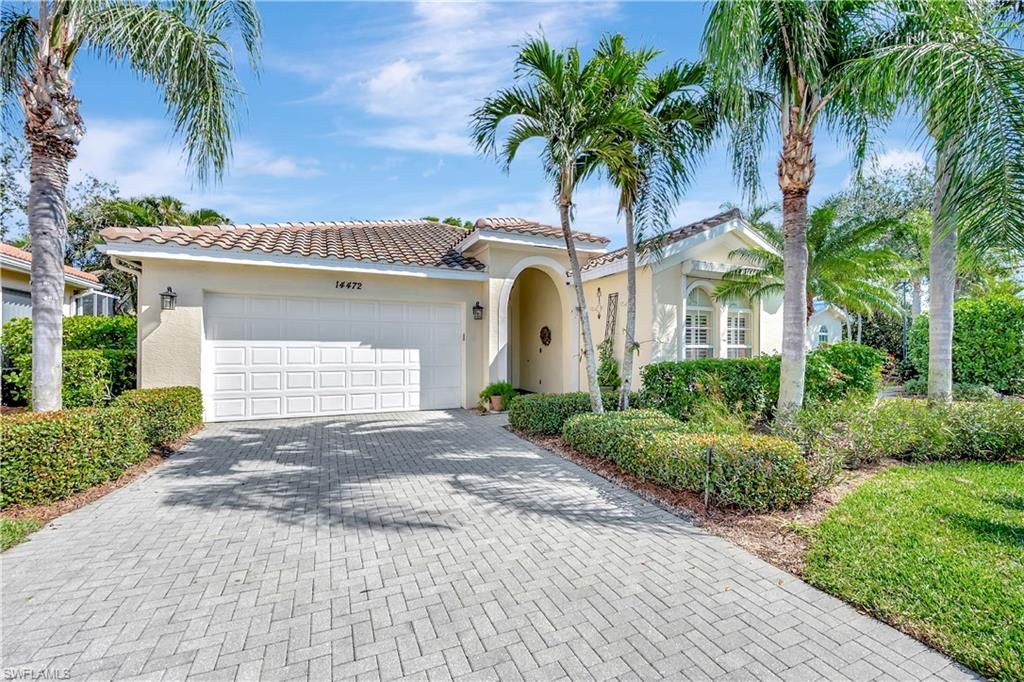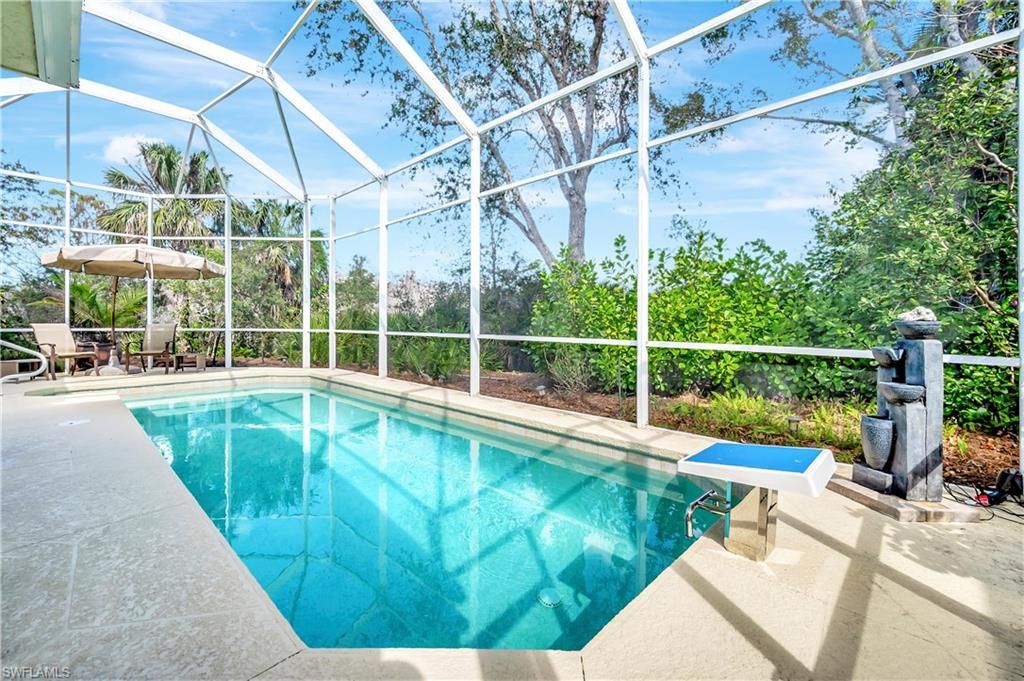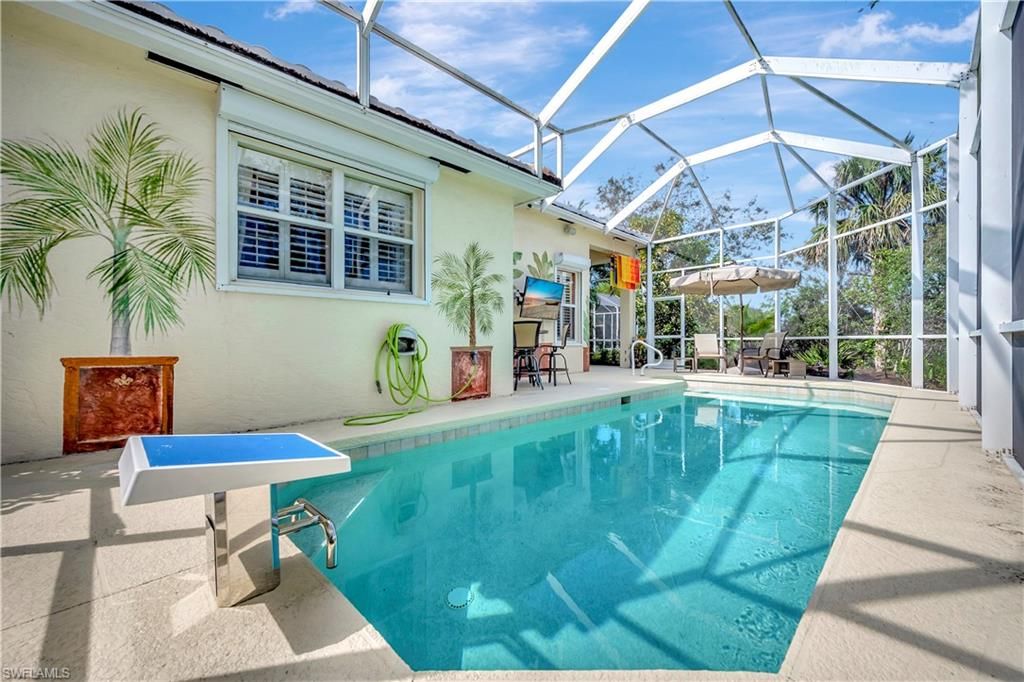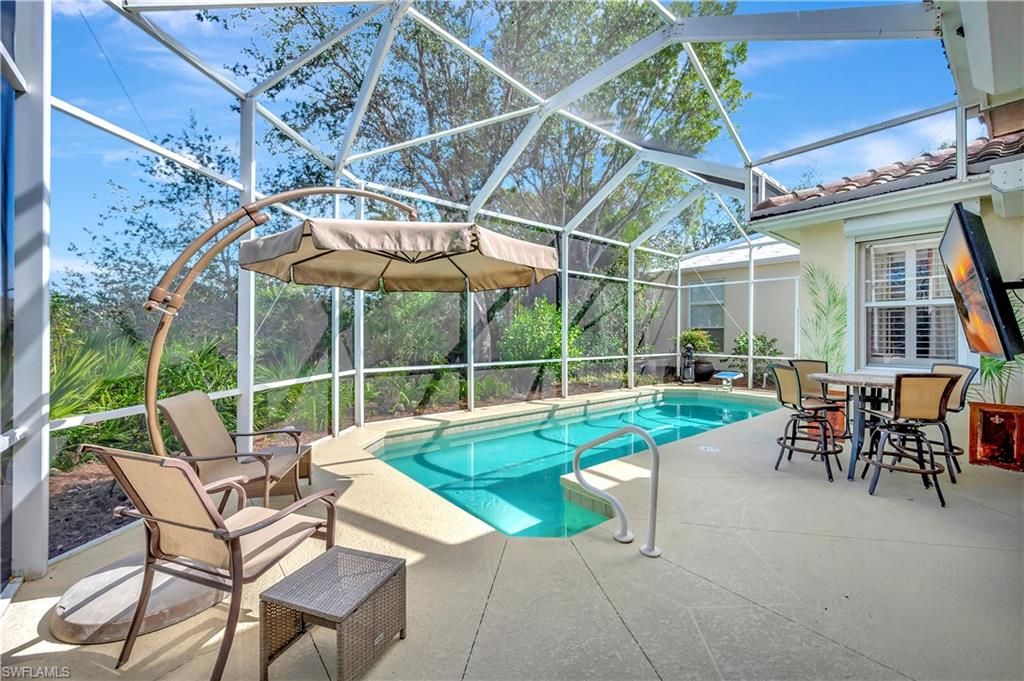14472 Sterling Oaks Dr
naples, FL 34110$634,000
- 3 BR2 BAAPPROX. 2,007 SF
INTERESTED? LET'S CONNECT
Enjoy a "taste of the tropics" with this beautifully appointed home that served as the Toll Brothers Model Show Home with all of the bells and whistles including soaring ceilings, 6" Crown Molding and speakers throughout. This spacious 3 bedroom, 2 bath SALTWATER pool home with diving platform offers secluded privacy but is also perfect for entertaining with its open floor plan featuring an expansive chef's kitchen and island/bar area. Tucked away within the great room, there is a "bonus" sitting nook for quiet reading or a kids playroom. Here you'll discover peace of mind with a NEWER TILE ROOF and electric shutters throughout plus plantation shutters allow for HOMEOWNER INSURANCE OF ONLY $2466 PER YEAR! The paver driveway is one of the longest in Sanctuary Pointe with plenty of room for parking and guests. Experience the amenity rich, gated community of Sterling Oaks with its renovated Clubhouse, Restaurant, Fitness Center, Sauna, Jr. Olympic Pool, Hot Tub, Bocci, Pickleball and a Cabana Bar where you can enjoy lunch and a cold beverage. All of this is included in your purchase and there's an optional tennis membership for a small monthly fee that covers 12 beautiful clay tile courts, private lessons, clinics and league play. Very few Naples communities offer the these high quality, resort like amenities for a minimal HOA fee. Have it all in Sanctuary Pointe, overlooking the Audubon Preserve--where nature and play unite harmoniously to compliment the Florida lifestyle.
Details
2,007 Sq Ft
6,534 Sq Ft Exterior Space
Single Family Home
$6,276 Maintenance/CC
$5,742 Annual Tax
Built in 2003
MLS/Listing ID 225015874
1 Stories
1 Units
Amenities & Features
Tray Ceilings
Wired for Sound
Carpet
Tile
Construction - Stucco
Community - Clubhouse
Community - Fitness Center
Community - Gated
Community - Pool
Community - Restaurant
Community - Sidewalks
Community - Tennis Courts
Association - Basketball Court
Association - Bocce Court
Association - Business Center
Association - Cabana
Closet Cabinetry
Bar
Laundry Tub
Parking - Attached
Pool - Screen Enclosure
Pool - Salt Water
Pool - Electric Heat
Pool - Concrete
Pool - Community
Preserve View
Window Coverings
Refrigerator/Icemaker
Self Cleaning Oven
Association - Bike/Jog Path
Association - Community Room
Association - Internet Access
Association - Sidewalk
Construction - Concrete Block
Cooling - Central Electric
Screened Lanai/Porch
Concrete Block
Turn Key Furnished
Heating - Central Electric
Pull Down Stairs
Volume Ceilings
Laundry in Residence
Pool - Below Ground
Association - Pickleball
Association - Fitness Center
Association - Clubhouse
Pantry
Entrance Foyer
Association - Pool
Association - Restaurant
Association - Spa Hot Tub
Association - Tennis Courts
Style - Ranch
Dishwasher
Disposal
Electric Cooktop
Microwave
Washer
Listing Courtesy of PREMIERE PLUS REALTY COMPANY, LISA MORTON - 239-272-2123

Source of Data: NAPLES AREA BOARD OF REALTORS




