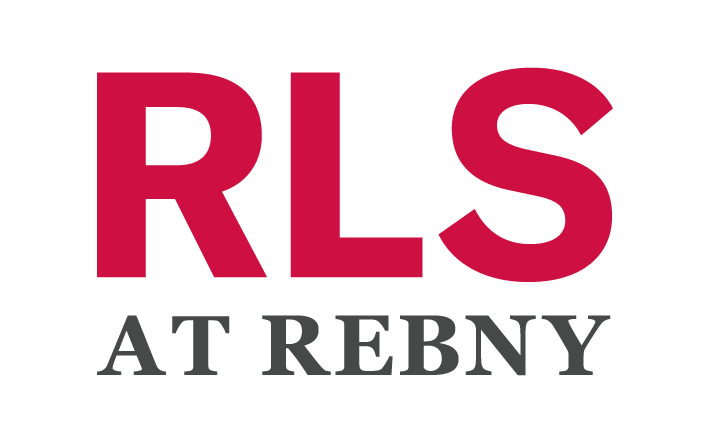635 W 42nd St 45G
new york, NY 10036$1,500,000
- 1 BR1 BAAPPROX. 667 SF
INTERESTED? LET'S CONNECT
Welcome to Residence 45G at The Atelier — a one-of-a-kind, meticulously renovated loft perched on the 45th floor, offering stunning southern and western exposures with expansive Hudson River views. This sun-drenched home was custom-designed to create an airy, contemporary oasis with 11-foot ceilings (2 feet higher than the penthouse level!), premium finishes, and an open-concept layout ideal for modern living.
THE APARTMENT
South-facing, unobstructed city views and water views of the Hudson River with dazzling sunsets
Gut-renovated legal 1-bedroom, converted into an open-plan loft. Can easily be turned back into 1-bedroom: see alternate floorplan enclosed.
Raised ceilings throughout and extra-tall window panels maximize natural light and views. The gut renovation also recaptured meaningful interior livable square footage.
Thoughtfully added networking cabling & recessed dimmable lighting throughout
Custom-designed kitchen with:
--Corian matte white seamless countertops and integrated sink
--Sub-Zero undercounter refrigerators (including freezer with ice-maker)
--Bosch appliances (dishwasher, 4-burner gas stove with convection oven, microwave)
--Quiet InSinkErator garbage disposal
--Grohe fixtures
--Sleek white oak flooring & push-latch cabinetry
--Breakfast counter seating for 2
Spa-like bathroom featuring:
--Floating sink cabinet & custom Corian vanity
--Robern mirrored cabinet with integrated lighting, anti-fog, outlets, and TV mount
--Porthole window framing the Hudson, plus large lightwell window
--Polished Panda White Marble shower with custom glass panel
--Kohler push-button toilet
--Chrome-railed contemporary 10-foot high barn door to the bathroom
Bedroom nook with thin-profiled Murphy bed
Somfy quiet motorized recessed window shades, remote-controlled
Laundry closet with Bosch washer/dryer and Corian countertop
Custom-designed office and coffee cabinets with integrated power outlets & hardwired network ports
Low monthly HOA: $738.29/month — among the lowest in the city for comparable buildings
No ongoing assessments — all common area upgrades (new corridor carpets & painting) have been completed and fully paid for
Two large, fully customized (Container Store) storage closets in the hallway (see dimensions on the floorplan). Each is currently $150 per month. Transfer to new owner and pricing subject to condo management.
THE BUILDING
Designed by world-renowned architect Costas Kondylis
46 stories with rooftop Sky Lounge, roof deck, and panoramic 360° views
24/7 concierge, doormen, and live-in super
Dramatic marble lobby
Private outdoor garden with BBQ
Tennis & basketball courts
Business center, media room, resident lounge with pool table, children’s play areas
Complimentary breakfast & resident shuttle service
Bike room, storage, valet parking garage
Green building with LEED Accreditation, solar array
Private indoor access to adjacent Life Time Fitness Center featuring:
--Indoor lap pool, 2 outdoor pools (with summer DJ, drinks & food service)
--Spa, yoga, Pilates, pickleball, indoor basketball, café, rooftop skating rink, and more
THE NEIGHBORDHOOD
Located at the crossroads of Hudson Yards, Hell’s Kitchen, and the Theatre District, The Atelier offers the ultimate convenience:
Steps from Hudson River Park, The High Line, and Riverside Park
Minutes to Whole Foods, world-class shopping, dining, and entertainment at Hudson Yards
Quick access to multiple subway lines (34th St-Hudson Yards, Times Square, Port Authority, Penn Station), ferries, CitiBike stations, and bus lines
Complimentary shuttle service to major transit hubs
Details
667 Sq Ft
0.66 Private Acres Exterior Space
Condo
$738 Monthly Maintenance/CC
$11,183 Annual Tax
Built in 2005
MLS/Listing ID RLS20014042
The Atelier
478 Units
Amenities & Features
Built-in Gas Range
Built-in Refrigerator
Cooktop
Dryer
Built-in Freezer
Freezer
Gas Cooktop
Disposal
Gas Oven
Gas Range
Ice Maker
Microwave
Refrigerator
Building Courtyard
Hardwood
Negotiable
Breakfast Bar
Doorman Full Time
Doorman
Concierge Full Time
Concierge
Elevators
Window Treatments
Double Pane Windows
River View
Panoramic View
City Lights View
Parking - On Site
Built-in Features
High Ceilings
High Speed Internet
Open Floor Plan
Soaking Tub
Wired for Data
Parking - In Basement
Parking - Direct Access
Parking - Electric Vehicle Charging Stations
City View
Washer
Recessed Lighting
Water View
Dishwasher
Building Roof Deck
Pantry
Built-in Range
Built-in Gas Oven
Exposures - South, West
Pets Allowed
Listing Courtesy of KELLER WILLIAMS NYC, AARON ALLEN - 917-821-9402

Source of Data: REAL ESTATE BOARD OF NEW YORK
This information is not verified for authenticity or accuracy and is not guaranteed and may not reflect all real estate activity in the market.
©2025 The Real Estate Board of New York, Inc., All rights reserved.