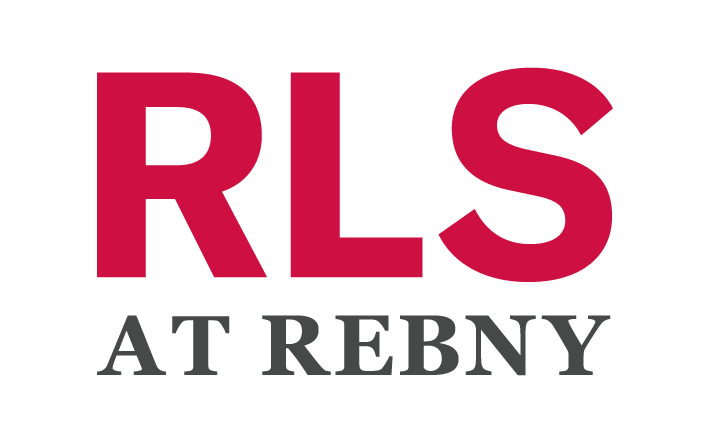420 12th St E1L
brooklyn, NY 11215$1,995,000
- 2 BR1 BA, 1 HALF BA
- contract signed
INTERESTED? LET'S CONNECT
This spectacular 2BR/1.5BA duplex (convertible 3BR) at the coveted Ansonia Court was completely redesigned by its current owners to create a sophisticated and functional space with stunning designer finishes. In collaboration with a boutique architecture firm based in Dumbo (e.g. Projects), the entire space was reoriented to feel more open and loft-like while maximizing functionality.
In the kitchen, a terrazzo backsplash imported from Italy adds natural color and is a cheerful contrast to the custom white millwork with charcoal-colored upper cabinets and solid oak shelves. There is ample counter space and a dining area that easily accommodates 8. The kitchen includes luxury fixtures such as pendants from Stickbulb and Design Within Reach, a Dornbracht faucet, a Bosch dishwasher, and integrated refrigerator. It also includes highly functional features such as a walk-in pantry, wine refrigerator and garbage disposal.
The spacious living room has high ceilings, oversized windows, exposed brick, custom built-ins and easy access to your own private terrace with ample space for a table, chairs and grill. To create better flow between the living and dining spaces, a metal stair rail was installed with clever under-stair drawers and a small closet to stow away everyday items. An entry foyer with a coat closet and renovated powder room completes the first level. This level also includes newly installed motorized shades from the Shade Store.
On the upper level, two bright and sunny oversized bedrooms with soaring ceilings await, along with a full bathroom, washer-dryer, and linen closet. The serene primary bedroom features Calico wallpaper, stylish sconces and a wall of custom closets. The larger bedroom overlooks the building's lush courtyard and has custom closets, two built-in desks and a bonus loft-like space that can be used as a work space or play area. Architectural plans are available to convert this room into two separate bedrooms creating the elusive 3BR in Park Slope (per the alternate floor plan). A full bathroom features radiant heated floors, Ann Sacks ribbed tile and ample custom storage.
Ansonia Court is a pet-friendly building that combines historic charm with modern amenities and is known for its European-style interior courtyard. With a lawn, benches and beautiful landscaping, it offers a peaceful retreat and common area for residents to use. Other building amenities include a full-time superintendent, package room, and bicycle and stroller storage. Enjoy easy access to Prospect Park and South Slope’s excellent dining options including Winner, Miolin Bakery, Pasta Louise, Ottava, Lore, Union Market and more. Transportation options include the F/G subway lines just three blocks away at 9th Street.
Contact us to schedule a private viewing!
Details
Co-op
$1,799 Monthly Maintenance/CC
Built in 1881
MLS/Listing ID RLS20012034
70 Units
Amenities & Features
Kitchen Island
Terrace
Wine Cooler
Hardwood
Dishwasher
Unfurnished
High Ceilings
Pets Allowed
Listing Courtesy of COMPASS, LIA WIEDEMANN - 917-538-7449

Source of Data: REAL ESTATE BOARD OF NEW YORK
This information is not verified for authenticity or accuracy and is not guaranteed and may not reflect all real estate activity in the market.
©2025 The Real Estate Board of New York, Inc., All rights reserved.