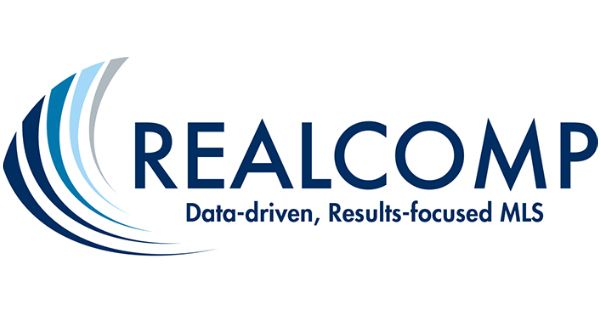1384 LAKEVIEW Dr
rochesterhillscity_oakland, MI 48306$699,800
- 5 BR3 BA, 1 HALF BAAPPROX. 5,070 SF
- sold
INTERESTED? LET'S CONNECT
Stunning Rochester Hills Home – A Must-See!
Situated in the most desirable area of Rochester Hills, this home offers privacy and convenience, walking distance to downtown, historical district, Stony Creek Park, and Paint Creek Trail. The wooded side of Cross Creek provides a serene and private setting. With vaulted ceilings, French doors, a butler’s pantry, two stairways, and a gracious hardwood foyer and entry hall, this home exudes elegance.
The Cherry wood kitchen features a new stainless steel fridge (2024), a newer stainless steel microwave (2018), granite countertops, and custom kitchen tiles (2019). Enjoy the maintenance-free TREX deck (2016) backing to trees and woods for ultimate privacy. The professionally finished daylight basement includes full living quarters with an extra bedroom and full bath. The spacious master suite boasts vaulted ceilings and one large walk-in closet. Garage conveniently equipped with EV charger power source.
Additional highlights include an open stylish floor plan with polished wood floors and tall ceilings, a large island kitchen, a cozy fireplace in the family room, an elegant wooden library, a convenient laundry/mudroom with a side entry door, sprinkler system for easy lawn maintenance, and custom fixtures and trim throughout. Recent upgrades include a new air conditioner (2021), a newer furnace (2016), leaf guard installation (2022), and a newer roof (2016).
This home is perfectly located near award-winning schools. Hart Middle School, known for its above-average academic performance in Michigan, is just a short walk away. Stoney Creek High School, also within walking distance, offers exceptional educational opportunities in the Rochester Community School District.
This home offers over 3,500 sq ft of beautifully designed living space and features a three-car garage. This impeccably maintained home is perfect for families seeking privacy, style, and convenience in Rochester Hills. Agent is related to seller.
Details
5,070 Sq Ft
0.34 Private Acres Exterior Space
Single Family Home
$350 Annually Maintenance/CC
$6,293 Annual Tax
Built in 1994
MLS/Listing ID 20250019961
Amenities & Features
Style - Colonial
Construction - Wood Siding
Construction - Brick
Gas Fireplace
Basement
Entrance Foyer
Lot - Wooded
Parking - Three Car Garage
Parking - Attached
Deck
ANTHONY BISHAY - 249-990-1819

Source of Data: REALCOMP