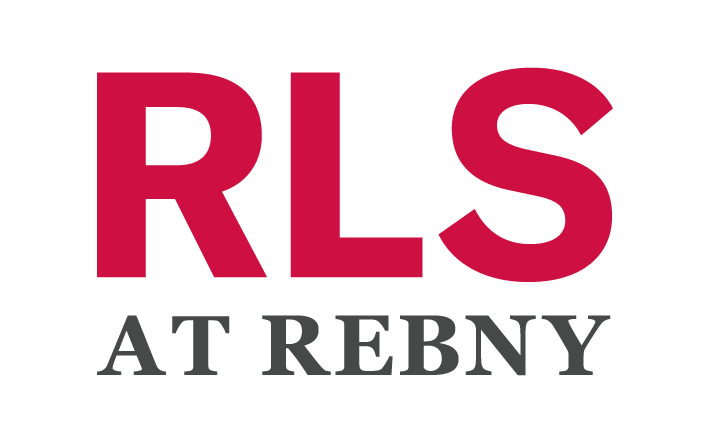138 PIERREPONT St 5I
brooklyn, NY 11201$3,999,000
- 4 BR3 BA, 1 HALF BAAPPROX. 2,507 SF
- contract signed
INTERESTED? LET'S CONNECT
This exquisite 2,507sf residence, spanning two floors with an additional lofted bonus room, represents the pinnacle of luxury living within Brooklyn Heights'' historic Trust Company Building. Soaring 10-foot ceilings, expansive 9-foot window casements, and oversized skylights create a luminous atmosphere, bathing the four-bedroom, 3.5-bathroom home in natural light throughout the day. Experience townhouse living with the convenience of condo amenities.
The sun-drenched great room welcomes you with an open-concept chef's kitchen featuring a sprawling Carrera marble peninsula with seating for four, custom millwork cabinetry, and top-tier Wolf and Sub-Zero appliances, including a six-burner gas range, professional vented hood, under-counter microwave, and wine refrigerator. A Cullen water filtration system adds a touch of modern convenience. Adjacent to the main living space, a versatile flex room with an ensuite bathroom-complete with radiant heated floors and a generous walk-in closet-serves perfectly as a primary bedroom, guest suite, home office, or recreation area.
Upstairs, the private bedroom level offer a serene retreat, with each bedroom featuring remotely operated skylights and automated blackout shades for the perfect balance of light and privacy. The primary suite is a true sanctuary, boasting a walk-in closet and a spa-like bathroom with a standing shower and radiant heated floors. Two additional spacious bedrooms and an elegant shared bathroom line the hallway, along with a second spacious walk-in closet, linen storage, and stacked washer-dryer. The pi ce de r sistance is the lofted bonus space above the 4th bedroom-an ideal playroom, media lounge, or additional sleeping area. This home will also come with a large private storage room located on the third floor of the building.
Designed in the Italian High Renaissance style and converted by Barry Rice Architects in 2016, the Brooklyn Trust Company Building is an exclusive enclave of just 12 residences. Residents enjoy unparalleled amenities, including a grand owner's lounge, children's playroom, state-of-the-art gym, and a breathtaking rooftop terrace with grilling stations and lounge seating. The building's majestic lobby preserves its historic bank grandeur, complete with a modern mudroom discreetly tucked behind the original gilded vault gate.
Perfectly positioned near the 2, 3, 4, 5, R, A, and C trains, this home offers both convenience and prestige, with Cadman Plaza, Brooklyn Bridge Park, and the iconic Promenade just moments away. The vibrant dining and shopping along Henry and Montague Streets further enhance this coveted Brooklyn Heights lifestyle. Pets are warmly welcomed in this rare fusion of Gilded Age elegance and contemporary luxury-a residence that truly stands apart.
Details
2,507 Sq Ft
Condo
$3,692 Monthly Maintenance/CC
$40,416 Annual Tax
Built in 1913
MLS/Listing ID RLS20017614
BROOKLYN TRUST COMP
13 Units
Amenities & Features
Washer/Dryer Allowed
Playroom
Kitchen Facilities
Doorman Part Time
Exposures - West
Pets Allowed
Listing Courtesy of SERHANT, JENNIFER LEE - 516-740-1710

Source of Data: REAL ESTATE BOARD OF NEW YORK
This information is not verified for authenticity or accuracy and is not guaranteed and may not reflect all real estate activity in the market.
©2025 The Real Estate Board of New York, Inc., All rights reserved.