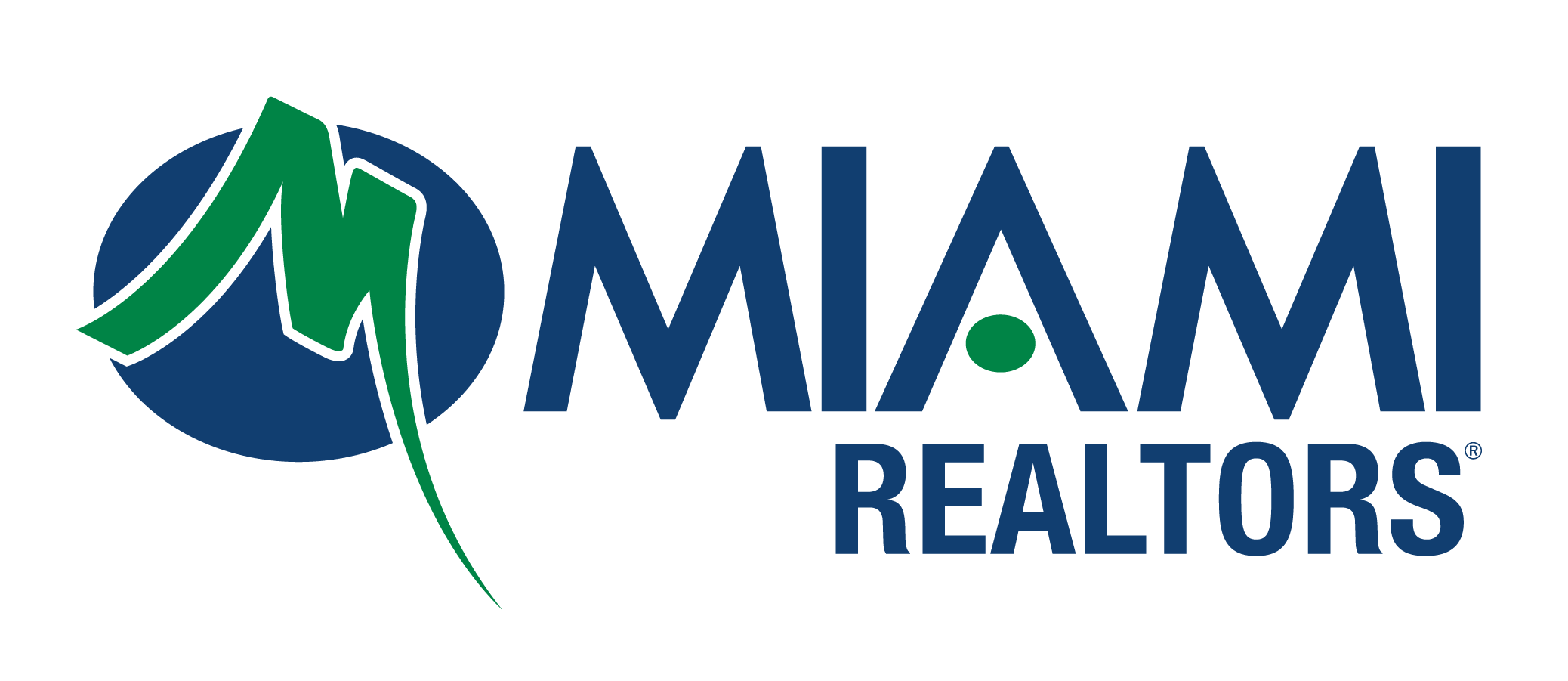13651 SW 84th Ct
palmetto bay, FL 33158$8,400
/ Month- 4 BR3 BAAPPROX. 2,989 SF
- contract signed
INTERESTED? LET'S CONNECT
Beautiful 4/3 one story pool house located in the small gated community of Tuscany Estates, in the middle of Pinecrest/Palmetto Bay area and yet it is completely private! Great for roller skating, bike riding, & fishing in the canal. This area is know for its strong academic institutions & access to top ranked schools; Assigned schools: Howard Drive, Palmetto Middle & Palmetto High. The house features a split floor plan, walk-in closets, laundry room, large windows, 12 ft ceilings & oversized yard with pool. Substantially remodeled w/marble master bath, granite kitchen countertops, SS appliances, accordion shutters, new porcelain floors. Walking distance to The Falls, Home Depot, Office Max, Orange Theory and Life Time Gyms, Publix & Pinecrest parks. Easy access to US1 & Old Cutler
lease term
12 monthsavailable on
7/27/2025Details
2,989 Sq Ft
0.35 Private Acres Exterior Space
Single Family Home
Built in 1999
MLS/Listing ID A11790120
TUSCANY ESTATES AND VILLA
1 Stories
Amenities & Features
Microwave
Pool View
Complete Accordian Shutters
Split Bedrooms
Walk-in Closets
Family Room
Entrance Foyer
Laundry Tub
Laundry Room
Washer and Dryer Hookup
Parking - No RV/Boats
Parking - No Trucks/Trailers
Patio
Pool - Inground
Pool - Equipment Stays
Pool - Private
Curved/S-Tile Roof
Garden View
Electric Range
Refrigerator
Washer
Style - First Floor Entry
Style - Patio Home
Association - Gated
Association - Maintained Community
Community - Lawn/Pool Maintenance
Community - Gated
Community - Maintained
Blinds
Verticals
Pantry
Closet Cabinetry
First Floor Entry
Water Heater
Unfurnished
Ceramic Tile
Fenced
Fruit Trees
Lighting
Cooling - Electric
Cooling - Central Air
Cooling - Ceiling Fans
Construction - CBS
Dryer
Disposal
Dishwasher
Electric Water Heater
Community - Underground Utilities
Community - Street Lights
Community - Private Roads
Community - Paved Road
Listing Courtesy of CENTURY 21 BE3, KENIA MCQUIRE - 305-962-4148

Source of Data: MIAMI ASSOCIATION OF REALTORS