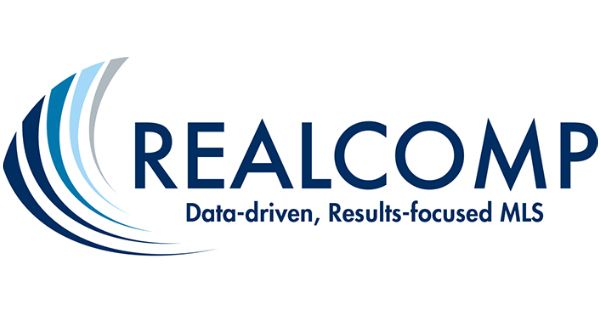1352 DRURY Ln
south lyon, MI 48178$729,000
- 5 BR3 BA, 1 HALF BAAPPROX. 4,532 SF
- contract signed
INTERESTED? LET'S CONNECT
Welcome to this stunning home, situated in the highly sought after Carriage Trace subdivision. This exquisite home offers 4,532 finished square ft. Features include thoughtfully designed finishes w/ hard to find 5 bedrooms, 3.5 baths & finished basement, where luxurious updates, renovations and functionality mingle to provide effortless living. Custom chef kitchen with top-of-the-line cabinets, quartz countertops, tile backsplash, Bosch double ovens, Thermador cooktop & Bosch refrigerator (2020 kitchen remodel). Also, Butler's pantry w/ built-in wine/beverage refrigerator & Calfornia Closets designed pantry. Updated wood flooring flows throughout the entire first level. Dining room easily functions as a flex living area. Family room adjoins kitchen nook, equipped w/ cozy natural fireplace which has been newly tiled (2024). The spacious library/den is well suited for remote work. Primary ensuite affords comfort & indulgence with a spa sanctuary like bathroom (2019 remodel), offering a modern flair pedestal free standing tub, euro styled shower w/ custom tile, glass frameless walls and Toto washlet. Finished basement is a perfect space for gatherings w/ open recreation area, wide plank flooring, dual sided bar seating, & wet bar with KitchenAid under counter ice machine. In addition, bedroom with egress, full bathroom (2025) and state of the art commercial grade workout room/gym (2015) with sealed glass doors & noise reduction. Time to elevate your home outdoor experience with a complete backyard oasis. Newer cedar deck (2022) & Unilock stone patio with natural gas fireplace (2021), fosters the ambiance while you enjoy the Jacuzzi hot tub. Outdoor dining area is ideal for an easy morning or entertainers delight & is surrounded by a custom pavilion w/ adjustable shutters. EV charger (2022), Whole home generator (2024), Rheem high efficiency furnace, AC with smart thermostat(2023 for all), Wallside Windows (2019), tankless H20 heater (2019), roof (2020), Invisible fence..ask agent for upgrade list, too many to name
Details
4,532 Sq Ft
0.3 Private Acres Exterior Space
Single Family Home
$380 Annually Maintenance/CC
$7,840 Annual Tax
Built in 2003
MLS/Listing ID 20250031924
Amenities & Features
Stainless Steel Appliances
Water Purifier Owned
Water Softener Owned
Style - Colonial
Built-in Electric Oven
Bar Fridge
Convection Oven
Dishwasher
Disposal
Parking - Attached
Parking - Direct Access
Covered
Parking - Three Car Garage
Washer Hookup
Laundry Room
Gas Dryer Hookup
Programmable Thermostat
High Speed Internet
Basement
Wood Burning Fireplace
Great Room Fireplace
Invisible
Lighting
Barbecue
Construction - Vinyl Siding
Construction - Brick
Construction - Aluminum Siding
Community - Sidewalks
Deck
Patio
Double Oven
Exhaust Fan
ENERGY STAR-qualified Refrigerator
Free-standing Refrigerator
Gas Cooktop
Humidifier
Ice Maker
Microwave
Range Hood
Self-cleaning oven
Pets Allowed

Source of Data: REALCOMP