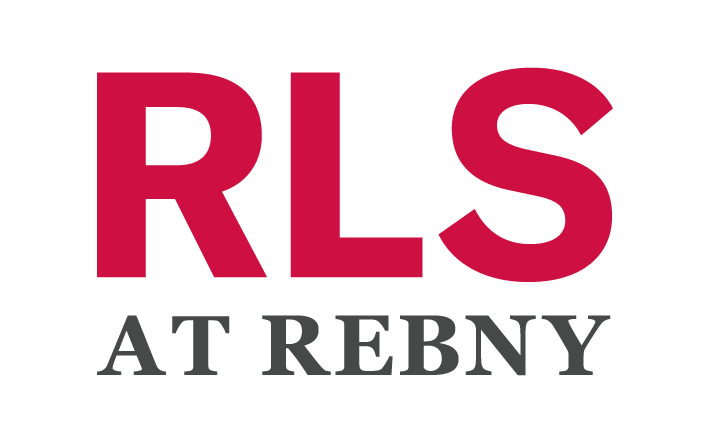35 SUTTON Pl 18F
new york, NY 10022$1,100,000
- 3 BR2 BA, 1 HALF BAAPPROX. 1,700 SF
INTERESTED? LET'S CONNECT
With its classic layout, generous space, large windows, as well as both East River and Sutton views; Apartment 18F offers a comfortable and exclusive living experience. The inviting entrance foyer, with its marble floor, offers a moment to appreciate the luxury of space in this 2 bedroom, 2 bath, and powder room home. The oversized living room, with its wall of windows, can comfortably accommodate a dining area; providing the flexibility of the dining room to be utilized as a home office or converted to a third bedroom. The spacious bedrooms both offer abundant closets and double exposures; one looking onto the East River and the other onto Sutton Place. The windowed kitchen features metal cabinets to the ceiling and washer/dryer. Though you may choose to update 18F, this home
is highly functional and livable.
Designed by Robert L. Bien, the prolific architect of numerous Manhattan apartment buildings using the fashionable white-brick during the 1950's, 35 Sutton Place
is a luxury full-service cooperative. The white-glove services include a 24 hour doorman, concierge, package delivery, and complimentary bike storage. The
numerous amenities include the private fitness center with Peloton bikes, roof deck, central laundry facilities, and attended parking garage. Both pets and pied-a-terre ownership are permitted.
Details
1,700 Sq Ft
Co-op
$3,957 Monthly Maintenance/CC
Built in 1961
MLS/Listing ID RLS20005007
128 Units
Amenities & Features
Separate Formal Dining Room
Bridges View
Building Roof Deck
Building Courtyard
Cooling - Other
Washer/Dryer Allowed
Concierge
Doorman Full Time
Storage
River View
City View
City Lights View
Exposures - West, South, East
Pets Allowed
Listing Courtesy of BROWN HARRIS STEVENS RESIDENTIAL SALES LLC, WILLIAM D EICHMAN - 917-741-9046

Source of Data: REAL ESTATE BOARD OF NEW YORK
This information is not verified for authenticity or accuracy and is not guaranteed and may not reflect all real estate activity in the market.
©2025 The Real Estate Board of New York, Inc., All rights reserved.