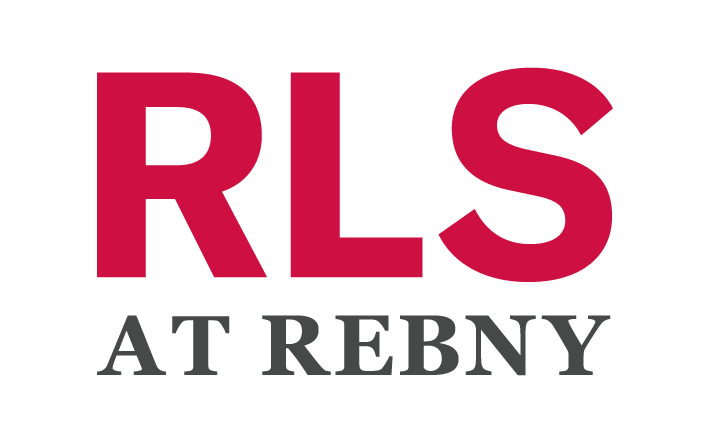129 LAFAYETTE St PHA
new york, NY 10013$55,000
/ Month- 4 BR4 BA, 1 HALF BAAPPROX. 4,647 SF
INTERESTED? LET'S CONNECT
Available 3-12 months beginning July 15th. Enjoy downtown living in this Soho Loft Penthouse with a combined 7,000+ SF of total indoor/outdoor living and entertaining space. Spanning the top two floors of the building with a 2,400 SF wraparound terrace off the living room, Penthouse A features 360 degree views and modern architectural details throughout.
Enter the top floor from the key-locked elevator, into the grand living room surrounded by oversized windows, 13-foot ceilings, custom concrete flooring and a wood-burning fireplace. The open layout flows into a modern chef's kitchen featuring Val Cucine cabinetry and top-of-the-line appliances including a Viking Stove, Thermador double oven, Sub Zero refrigerator and wine cooler. Off the kitchen is a separate media alcove with a dry bar and powder room. Surrounding the top floor is the expansive private terrace featuring incredible views for entertaining or hosting dinner parties. There are endless possibilities to create a custom landscaped terrace.
Descend the steel-and-wood floating staircase to the 11th floor towards the 4 private bedrooms and 3 full baths. At the heart, is the spacious master suite with open city views of the Empire State Building, a dressing room and huge walk-in closet. The ensuite master bath is outfitted with a frameless glass-enclosed double shower, double sinks and 6-foot Kohler tub. Two additional bedrooms, both generously-sized, share a full bath with terrazzo tile flooring and a Kohler cast iron tub. The fourth bedroom, easily transformable into a home office, features corner northeastern views and an additional bath.
Formerly a light manufacturing building, 129 Lafayette Street was converted to a full-service condominium in 2004 and has been beautifully maintained with a high-ceilinged mahogany and stone lobby and additional outdoor space via a common roof deck. PHA is one of two penthouses added to the structure, and comes complete with central heating/air conditioning and additional storage in the building. Bordering Soho, Nolita, Little Italy, and Chinatown, the location has become a destination to some of downtown's best restaurants and lounges.
Please note some of the photos have been virtually staged. Fees tenant is responsible for include:
$700 Application Processing Fee
$125 Background Check Fee
$1,000 Move-in Deposit (refundable)
available on
8/1/2025Details
4,647 Sq Ft
Condo
Built in 1911
MLS/Listing ID RLS20034161
129 LAFAYETTE ST CO
27 Units
Amenities & Features
Terrace
Wrap Around
Unfurnished
Fireplace
Cooling - Other
Doorman Full Time
Concierge Full Time
Elevators
City View
Exposures - West, South, North, East
Pets Allowed
Listing Courtesy of CORCORAN GROUP, DANA POWER - 917-209-4550

Source of Data: REAL ESTATE BOARD OF NEW YORK
This information is not verified for authenticity or accuracy and is not guaranteed and may not reflect all real estate activity in the market.
©2025 The Real Estate Board of New York, Inc., All rights reserved.