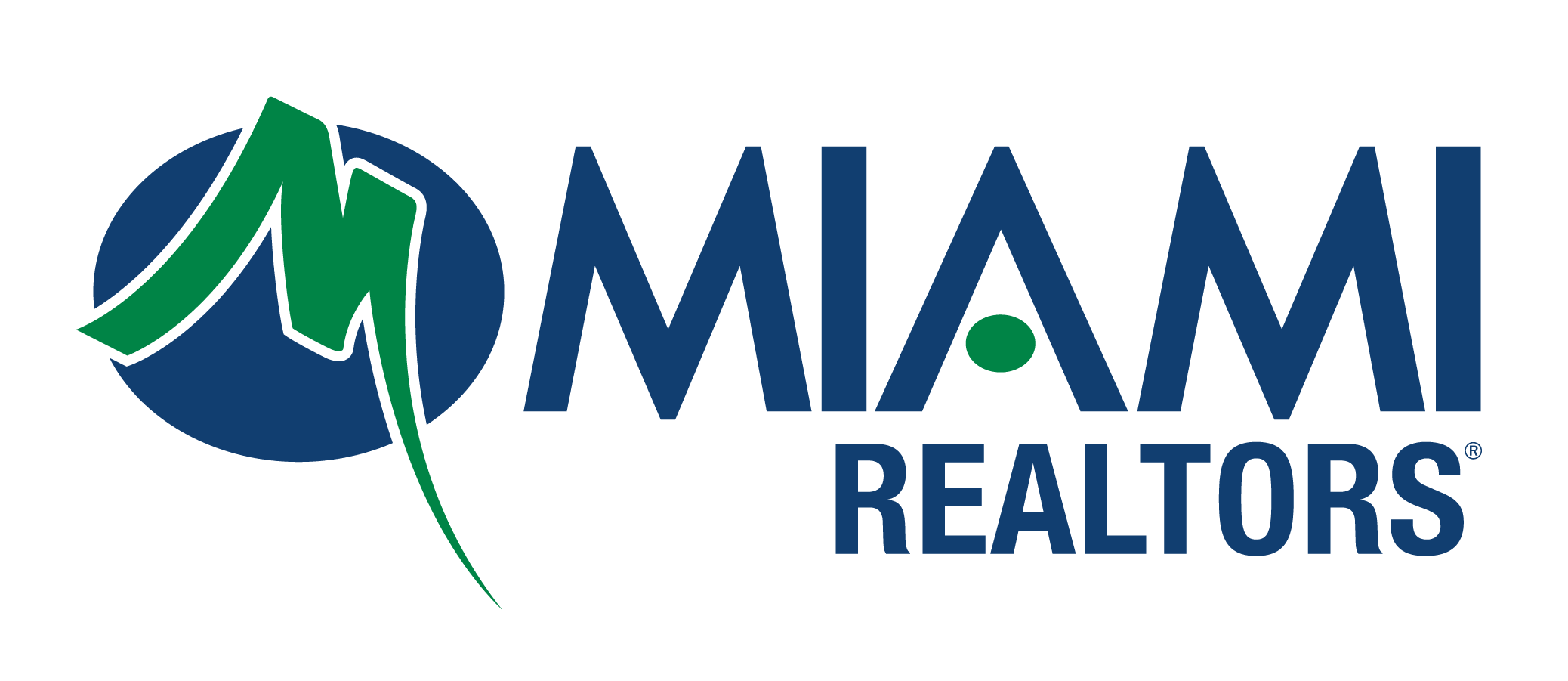1225 NE 4th St
fort lauderdale, FL 33301$2,799,000
- 4 BR4 BA, 1 HALF BAAPPROX. 3,521 SF
 douglas elliman exclusive
douglas elliman exclusive
GET IN TOUCH WITH OUR AGENTS
This custom-built contemporary home in Victoria Park offers over 3,500 sq ft of luxury living space, and 4 BRs and 4.5 BAs. The first floor open concept design showcases a chef’s kitchen including Gaggenau appliances, butler’s pantry and living/dining areas, all leading to a private backyard with a pool and covered patio. The primary bath features a soaking tub, and oversized shower. Floor-to-ceiling windows and doors throughout the home flood the space with natural light, while a striking chandelier above the floating staircase adds to the modern design. The corner lot provides a sense of openness and added privacy, enhancing the overall spacious feel of the home. Property is fully fenced, featuring a pedestrian gate and an automated driveway entry gate for added ease and security.
Details
3,521 Sq Ft
6,500 Sq Ft Exterior Space
Single Family Home
$40,708 Annual Tax
Built in 2024
MLS/Listing ID A11737329
VICTORIA PARK
Amenities & Features
Cooling - Central Air
Community - Sidewalks
Community - Street Lights
Style - Two Story
Dishwasher
Disposal
Loft
Pantry
Split Bedrooms
Walk-in Closets
Heating - Electric
Unfurnished
Marble
Fenced
Barbecue
Built-in Barbecue
Complete Impact Glass
Roman Tub
Laundry Tub
Fire Sprinklers
Family Room
Cooking Island
High Impact Doors
Cooling - Paddle Fans
Community - Paved Road
Style - Attached
Wall Oven
Self Cleaning Oven
Blinds
Drapes
Impact Glass
First Floor Entry
Closet Cabinetry
Built-in Features
Parking - Guest
Parking - Driveway
Patio
Pool - Inground
Pool View
Garden View
Washer
Refrigerator
Electric Range
Dryer
Listing Courtesy of DOUGLAS ELLIMAN, LEANN DEUSER - 954-240-2019

Source of Data: MIAMI ASSOCIATION OF REALTORS
estimate my mortgage
TOTAL MONTHLY COST
-
- PRINCIPAL & INTEREST
-
- PROPERTY TAXES
-
- COMMON CHARGES
-
HOME PRICE
DOWN PAYMENT
term
INTEREST