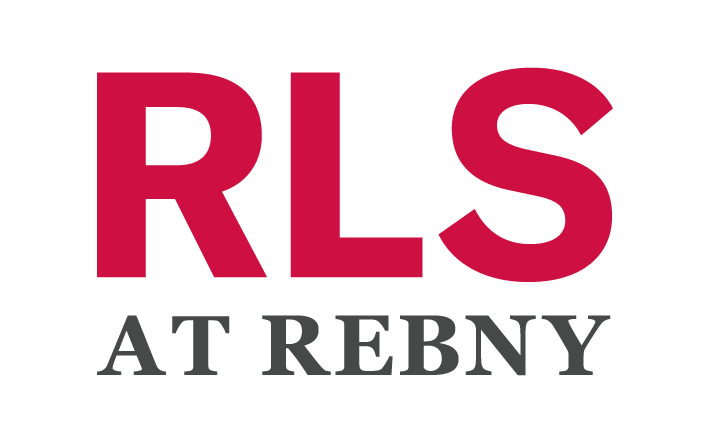12 SIDNEY Pl
brooklyn, NY 11201$11,950,000
- 5 BR4 BA, 1 HALF BAAPPROX. 5,700 SF
INTERESTED? LET'S CONNECT
Tucked away on what is arguably one of the best blocks in Brooklyn Heights, this meticulously maintained home is ready for you. Within the celebrated Brooklyn neighborhood of Brooklyn Heights, four short blocks stand out among all others for their privacy, their gardens, tranquility and charm. 12 Sidney Place is a stunning 21-foot-wide Federal-style townhouse, a true masterpiece of architecture. Spanning six floors with 5 bedrooms, 4.5 bathrooms, at approximately 5,700 square feet, this home is artfully designed with timeless finishes, no detail spared. One example is the museum designed floating walls that give a clean line throughout the home. The open floor plan creates a spacious environment that will suit a myriad of lifestyles.
Upon entering the parlor level you immediately notice soaring ceilings, wide plank hardwood floors and floor to ceiling windows with views onto the sunken west-facing gardens. The contemporary design creates a flexible pallet for anyone's taste. On the garden level you will find the chef's kitchen - a standout, offering a six burner Wolf range, side by side Subzero refrigerator and double dishwashers and sinks. Abundant storage and ample workspace that incorporates stainless steel and stone are perfect for any culinary enthusiast. The more formal dining area is separate with views onto the garden making every meal a magical experience.Access the upper floors by a custom designed staircase of steel and glass that allows natural light to stream through each floor. The primary suite provides a serene haven that includes a gas burning fireplace and a beautifully appointed primary bath with three east facing windows. Included in the primary suite is something rare, a "sleeping porch", completely enveloped in greenery, while screened from the elements for those zen moments. The additional bedrooms are generously proportioned with ensuite bathrooms that are adorned in stone and nickel boasting natural light. Both the design and views throughout seamlessly blend the interior of the home with the stunning multi-tiered gardens. The HVAC gas-fired system has two zone with many of the rooms individually temperature controlled for your comfort. The home is also wired for sound throughout.
Located on a prime Brooklyn Heights block, this home is close to a major transportation hub, schools, parks, shopping and neighborhood restaurants. 12 Sidney place unique in its class and thoughtful design.
Details
5,700 Sq Ft
2,100 Sq Ft Exterior Space
Single Family Home
$22,656 Annual Tax
Built in 1850
MLS/Listing ID RLS11014092
1 Units
Amenities & Features
Gas Fireplace
Stone Fireplace
Cooling - Other
Green Building
Terrace
Pets Allowed
Listing Courtesy of CORCORAN GROUP, SHARON A HELD - 917-648-9702

Source of Data: REAL ESTATE BOARD OF NEW YORK
This information is not verified for authenticity or accuracy and is not guaranteed and may not reflect all real estate activity in the market.
©2025 The Real Estate Board of New York, Inc., All rights reserved.