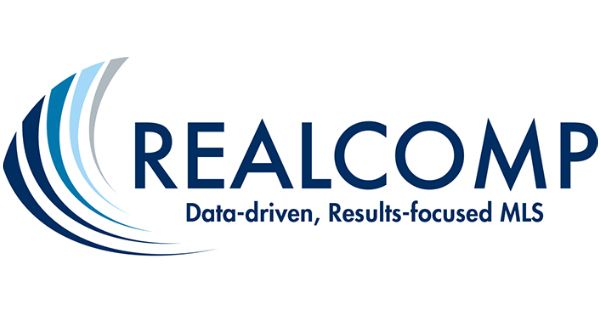11927 ROMEO Ln
washingtontownship_macomb, MI 48094$799,900
- 4 BR3 BA, 1 HALF BAAPPROX. 3,729 SF
INTERESTED? LET'S CONNECT
Our Dream Big rate, homes and incentives are sweeter than resale, available now for a limited time! Contact us today to learn more!
IMMEDIATE OCCUPANCY – ready to move in TODAY!
Floorplan: Ashford - CSL
Welcome to this beautiful 4-bedroom, 3.5-bathroom home located at 11927 Romeo Lane in Washington Township, MI. This new construction home by M/I Homes offers a modern and spacious setup spread over 3,729 square feet.
As you step inside, you're greeted by a well-designed 2-story layout that provides ample space and functionality for comfortable living. The open floorplan seamlessly connects the kitchen, morning room, and living room, creating a perfect setting for entertaining guests or enjoying quality time with family.
Prepare to be impressed by the chef’s dream kitchen. Featuring sleek quartz countertops, high-end stainless steel appliances, and sophisticated black finishes, it’s a culinary haven. The expansive island with seating invites casual dining and entertaining, while the 42" cabinets ensure ample storage space. The kitchen's open-concept design flows seamlessly into the dining area and the expansive family room.
In the family room, a cozy gas fireplace creates a warm ambiance, perfect for unwinding after a long day. Large windows bathe the space in natural light, enhancing its inviting atmosphere.
The home boasts 4 bedrooms, offering flexibility for various lifestyle needs. The en-suite owner's bathroom provides a private retreat with a luxurious feel, making it the perfect place to unwind after a long day.
The daylight basement offers endless possibilities, whether you envision a home theater, gym, or extra living space. Outside, the pod view homesite is meticulously finished with sod and sprinklers, providing a lush, green canvas for outdoor enjoyment.
Some photos/renderings are for representational purposes only.
Details
3,729 Sq Ft
0.34 Private Acres Exterior Space
Single Family Home
$120 Monthly Maintenance/CC
Built in 2024
MLS/Listing ID 20240073877
SUZANNE BOROWSKI - 248-840-2882

Source of Data: REALCOMP