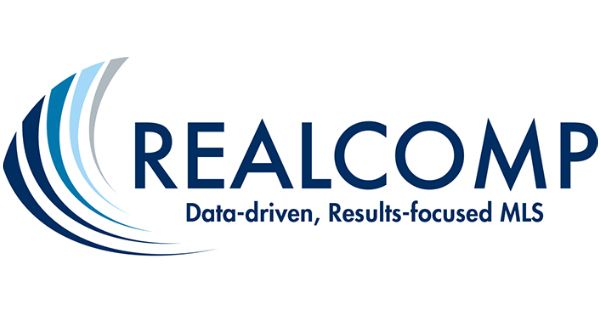11404 Cedar Bend Dr
hamburgtownship_livingston, MI 48169$874,688
- 4 BR2 BA, 1 HALF BAAPPROX. 3,397 SF
- contract signed
INTERESTED? LET'S CONNECT
Welcome to your private lakefront retreat on no-wake Tamarack Lake—part of the highly sought-after Portage Chain of nine unique lakes. With 50 feet of pristine shoreline, a private boat slip, and captivating views from nearly every room, this home offers a lifestyle of comfort, recreation, and elegance. Recently upgraded with a brand-new architectural roof in May 2025—an investment of over $41,000 that included structural improvements. Inside, you’ll find custom finishes and thoughtful details throughout. Ebony-stained luxury vinyl plank flooring flows across the expansive open-concept main level. The chef’s kitchen features a gas cooktop, built-in oven and microwave, granite countertops, and ceramic tile backsplash—ideal for both everyday living and entertaining. Enjoy the formal dining room with six oversized windows, while the vaulted-ceiling great room is wrapped in three walls of glass, inviting natural light and lake vistas to pour in. A separate living room features built-in, lighted bookcases, custom cabinetry, and a cozy window seat—ideal for reading or unwinding. The primary suite is a luxurious sanctuary, complete with a spacious walk-in closet, lake views, direct access to the covered upper deck through sliding glass doors, and a spa-inspired ensuite with a Jacuzzi Whirlpool and a separate shower. The finished walkout lower level extends your living space with an additional bedroom, office, lake-facing paver patio, cozy family room featuring a natural fireplace, wet bar, fridge, and stylish design touches. Notable features include a whole-house Kohler generator, updated light fixtures, smart storage, dual-zone HVAC with two furnaces and A/C units, an oversized heated 2.5-car garage with a mounted TV, and a circular driveway with ample guest parking. Outdoors, enjoy tiered lakeview decks, a relaxing hot tub, and a covered lounge area with a ceiling fan and privacy screens. A motorized boat lift and dock are included for effortless days on the water.
Details
3,397 Sq Ft
0.49 Private Acres Exterior Space
Single Family Home
$10,023 Annual Tax
Built in 1970
MLS/Listing ID 20251001599
Amenities & Features
Washer
Style - Ranch
Stainless Steel Appliances
Range Hood
Microwave
Gas Cooktop
Free-standing Refrigerator
Waterfront
Lake Front
Dryer
Disposal
Dishwasher
Bar Fridge
Built-in Gas Oven
High Speed Internet
Parking - Heated Garage
Parking - Direct Access
Parking - Attached
Wet Bar
Programmable Thermostat
Jetted Tub
Slab
Crawlspace
Family Room Fireplace
Construction - Vinyl Siding
Construction - Brick
Style - Split Level
Parking - Garage Door Opener
Parking - Workshop in Garage
Covered
Deck
Patio
Pets Allowed

Source of Data: REALCOMP