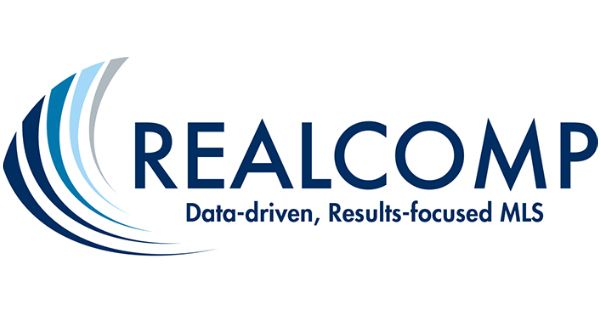1120 LYONHURST St
birmingham, MI 48009$3,995,000
- 5 BR5 BA, 2 HALF BAAPPROX. 7,269 SF
INTERESTED? LET'S CONNECT
Experience unparalleled luxury in this exceptional new construction masterpiece, offering over 7,200 square feet of modern elegance and sophistication. Set on a coveted 0.22-acre corner lot in a distinguished neighborhood, this home masterfully blends contemporary design with subtle farmhouse charm. The striking exterior, highlighted by eye-catching board and batten accents, welcomes you with an inviting, oversized covered front porch—perfect for savoring quiet mornings or entertaining guests. Step inside to an expansive open floor plan characterized by soaring ceilings, a refined designer color palette, and abundant natural light. The formal dining room and dedicated office complement a spacious family room featuring a cozy fireplace, creating a seamless flow ideal for both relaxed living and grand gatherings. The gourmet kitchen is a chef’s dream, outfitted with Energy Star appliances, custom cabinetry, and a gas stove—crafted to inspire culinary creativity. On the second level, the luxurious primary suite serves as a private sanctuary, boasting a serene sitting area, a personal fireplace, an expansive walk-in closet, and a spa-like en suite bathroom that redefines indulgence. Additional accommodations include three exquisite guest suites, each with its own private en suite, ensuring comfort and privacy for family and visitors alike. Practical features such as a second-floor laundry, a thoughtfully designed mudroom, and two main-level powder rooms enhance everyday living. A meticulously appointed wet bar further elevates the home’s entertaining potential. The fully finished basement is an entertainment haven, complete with a state-of-the-art gym, game room, media room, and ample storage—offering versatile space to suit every lifestyle. This custom dream home embodies the pinnacle of luxury living! BATVAI
Details
7,269 Sq Ft
0.22 Private Acres Exterior Space
Single Family Home
$27,281 Annual Tax
Built in 2024
MLS/Listing ID 20251008967
Amenities & Features
Patio
Porch
ENERGY STAR-qualified Windows
Microwave
Style - Colonial
Community - Sidewalks
Parking - Garage Faces Side
Parking - Garage Door Opener
ENERGY STAR-qualified Washer
ENERGY STAR-qualified Refrigerator
ENERGY STAR-qualified Dishwasher
ENERGY STAR-qualified Dryer
Built-in Gas Range
Parking - Direct Access
Parking - Attached
Parking - Two Car Garage
Lot - Corner Lot
Laundry Room
Programmable Thermostat
High Speed Internet
Entrance Foyer
Basement
Lighting
Construction - Aluminum Siding
Pets Allowed

Source of Data: REALCOMP