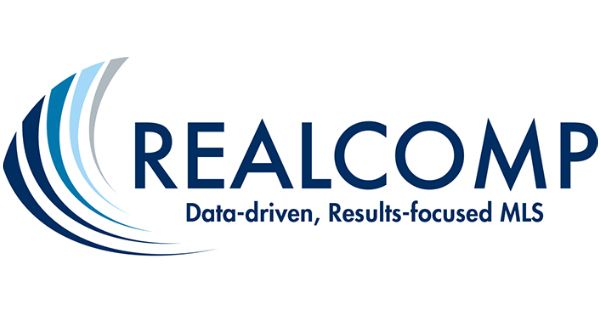1110 Breton Rd SE
east grand rapids, MI 49506$1,745,000
- 4 BR3 BA, 1 HALF BAAPPROX. 3,158 SF
INTERESTED? LET'S CONNECT
Originally built in 1898, completely renovated in 2019 with an original Wayne Visbeen design complimented by Christine Hughes interior design this is a registered Centennial home and 2022 American Residential Design Awards winner in the category of Renovations. This home has it all. Four bedrooms, three and a half bathrooms, gym, & attached garage. The exterior boasts an in-ground salt water pool with an automatic cover, blue stone and cement patios, & landscape lighting. Custom-built cabinetry, marble, limestone, and soapstone solid surfaces and fireplace surrounds throughout the interior. Lisa Jarvis hardware, Visual Comfort lighting, a hand-forged iron hand rail staircase, gym with rubber flooring, radiant heated floors in the office and primary bath, & a coffee bar in the Primaryall while being in a location that co- mingles privacy and prominence. Lakeside Elementary school is across the street, Middle School down the street, and High School around the corner, access to every
school, Gaslight Village, and the EGR library is all right here.
Details
3,158 Sq Ft
0.45 Private Acres Exterior Space
Single Family Home
$21,501 Annual Tax
Built in 1898
MLS/Listing ID 65025027591
2 Stories
Amenities & Features
Living Room Fireplace
Laundry Room
Main Level
Bedroom Fireplace
Backyard
Balcony
Construction - Stone
Style - Craftsman
Shingle
Parking - Garage Door Opener
Parking - Concrete
Parking - Attached

Source of Data: REALCOMP