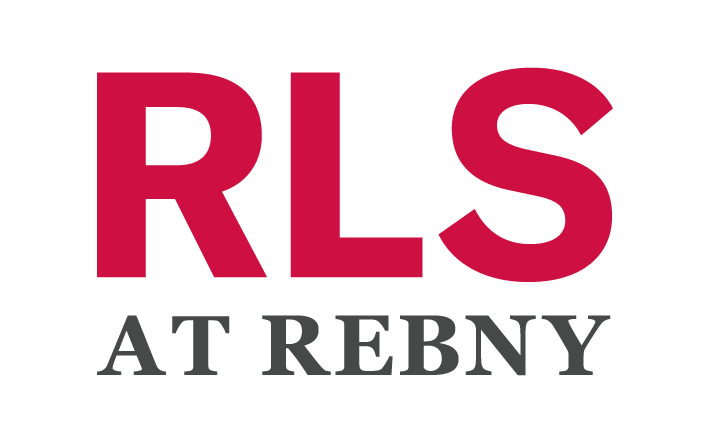11 Norden St
staten island, NY 10304$1,399,999
- 4 BR3 BA, 1 HALF BAAPPROX. 1,678 SF
INTERESTED? LET'S CONNECT
Triple Mint Colonial with Two Private In-Law Suites + Finished Attic in Prime Location.
This fully gut-renovated four-bedroom Colonial offers the ideal blend of timeless design, modern upgrades, and versatile living, featuring a spacious primary residence and two separate in-law suites, each with its own private entrance.
The main home spans two beautifully finished levels and features a bright, open layout with new engineered wood flooring, a custom chef’s kitchen, designer bathrooms with heated floors, and a primary suite with an oversized private balcony.
In addition to the main residence, the first in-law suite is located on the main level, offering a fully private retreat. The second in-law suite is housed in the fully finished basement, with its entrance and full living setup—ideal for extended family, guests, or rental income.
Recent renovations include new structural beams, spray foam insulation (for both thermal and soundproofing), new electrical and plumbing systems, custom closets, new doors, designer light fixtures, and a premium Mitsubishi hyper-heat system for energy-efficient heating and cooling. A built-in speaker system adds ease to entertaining and everyday living.
The attic has been finished with raised ceiling height, offering exceptional additional storage space—a rare bonus in a home like this. A fully finished, landscaped backyard completes this turnkey offering, ideal for relaxation or entertaining.
Located in a prime neighborhood, this is a rare opportunity to own a fully renovated home with multiple private living quarters, thoughtful upgrades throughout, and timeless appeal.
Approximate Interior Square Footage:
Primary living area (excluding basement & attic): 1,678 SF
Finished basement: 828 SF
Finished attic: 301 SF
Total interior space with finished basement & attic: 2,807 SF
Above-grade interior (excluding basement): 1,979 SF
*Square footage estimates are approximate and provided for guidance only. Information is derived from sources deemed reliable, but it is not guaranteed. Buyers are encouraged to obtain independent measurements if exact square footage is a material concern.
Details
1,678 Sq Ft
4,000 Sq Ft Exterior Space
Single Family Home
$6,972 Annual Tax
Built in 1920
MLS/Listing ID RLS20026485
1 Units
Amenities & Features
In Basement
Parking - Driveway
Terrace
Glass Enclosed
Building Terrace
Balcony
Microwave
Gas Water Heater
Free-standing Refrigerator
Exhaust Fan
Electric Range
Electric Oven
Electric Cooktop
Dryer
Dishwasher
Cooktop
Trees Woods View
Neighborhood View
Screens
Bay Windows
Garden
Building Garden
Awnings
Gate
Front Yard
Backyard
Family Living Great Room Fireplace
Heating - Electric
Storage
Sound System
Open Floor Plan
In-Law Floorplan
Beamed Ceilings
Breakfast Bar
Built-in Features
Chandelier
Den
Style - Colonial
Cooling - Electric
Entrance Foyer
Private Yard
Lighting
Washer
Vented Exhaust Fan
Stainless Steel Appliances
Refrigerator
Range
Pool - Outdoor
Pool - Above-ground
Exposures - East, North, South, West
Pets Allowed
Listing Courtesy of CORE GROUP MARKETING LLC, TARUNA SHARMA - 212-203-9252

Source of Data: REAL ESTATE BOARD OF NEW YORK
estimate my mortgage
TOTAL MONTHLY COST
-
- PRINCIPAL & INTEREST
-
- PROPERTY TAXES
-
- COMMON CHARGES
-
HOME PRICE
DOWN PAYMENT
term
INTEREST
This information is not verified for authenticity or accuracy and is not guaranteed and may not reflect all real estate activity in the market.
©2025 The Real Estate Board of New York, Inc., All rights reserved.