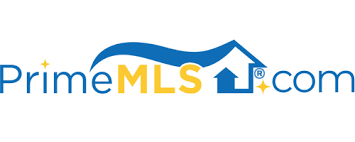11 Evergreen Way
stratham, NH 03885$1,395,000
- 4 BR1 BA, 1 HALF BA
INTERESTED? LET'S CONNECT
A Gorgeous Home and Picturesque Setting! Privately nestled in one of Stratham's most desirable neighborhoods, this showcase home is love at first sight, with park-like grounds and a sprawling front lawn! As you step inside, you'll appreciate the quality, architectural details and thoughtful floor plan that is perfect for everyday living and entertaining! This spacious home is enhanced with large windows, 3 fireplaces and natural sunlight, for a warm and inviting feel around every corner! The custom kitchen has mahogany cabinets, gas cooktop, double wall oven and granite counters and overlooks the fireplaced living room, creating the perfect open-concept space! The elegant dining room has French doors and the spacious family room and home office both have custom built-ins and gas fireplaces! There is even a beautiful sunroom with a wet bar, soaring ceilings and windows all around! Upstairs, you'll find four bedrooms and updated baths, including the Primary Suite with a walk-in shower, tub and radiant heat! And should you ever choose to expand even more, the possibilities are truly endless, with a 780 sq/ft bonus space over the garage and 1,858 sq/ft in the walk-out basement, just awaiting your ideas! The outdoor space is just as spectacular, with an Ipe deck, granite curbing, outdoor shower, stone walls, and gorgeous gardens! A long list of highlights include a 3-car garage, mudroom, irrigation and so much more! Wonderful location on the Seacoast! Welcome to your Dream Home!
Details
1.44 Private Acres Exterior Space
Single Family Home
Built in 1985
MLS/Listing ID 5048204
Amenities & Features
Wet Bar
Skylights
Refrigerator
Gas Range
Microwave
Dryer
Dishwasher
Dining Area
Ceiling Fans
Cathedral Ceilings
Heating - Forced Air
Heating - Oil
Poured Concrete
Shed
Garden
Deck
Cooling - Central Air
Construction - Wood Frame
Style - Saltbox
Wine Cooler
Washer
Lot - Level
Lot - Landscaped
Listing Courtesy of KW COASTAL AND LAKES & MOUNTAINS REALTY, MARCI FRANCIS - 603-610-8500

Source of Data: PRIMEMLS