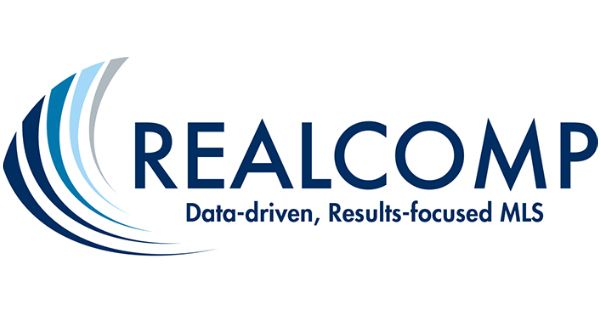1031 Troon St
st. clair, MI 48079$495,000
- 4 BR3 BA, 1 HALF BAAPPROX. 3,438 SF
- contract signed
INTERESTED? LET'S CONNECT
Pride of Ownership is apparent in this spectacular contemporary home in The Highlands of St. Clair, just a short distance from the international waters of the St. Clair River! The stately entrance is enhanced by the multiple roof lines that provide extensive curb appeal. Inside you are greeted with cathedral ceilings and lots of natural light. The modern natural-gas fireplace is the focal point of the open concept floor plan. A bay dining area with the kitchen's convenient built-in ovens, gas cooktop, and granite countertops are a foodie's dream. The pantry display and counter offers additional room for small appliances. For formal dining, the French doors open to the intimate dining experience with a bar/sideboard area. The main floor ensuite is as desirable as it is practical. Two more bedrooms, a bonus/bedroom/exercise room, with full bath are upstairs. The full finished basement boasts a convenient kitchen with granite countertops, a theater area, gaming area, and full bath with beautiful step-in shower tops off just some of the features you will want to see in person, to fully appreciate! Within walking distance of the famous boardwalk, outdoor concerts, dining, waterfront activities, and all that downtown St. Clair has to offer. Check out the links for the Virtual Tour with the MatterPort display!
Details
3,438 Sq Ft
0.35 Private Acres Exterior Space
Single Family Home
$6,611 Annual Tax
Built in 1994
MLS/Listing ID 58050179597
Amenities & Features
Parking - Attached
Walk-in Closets
Wet Bar
High Ceilings
Cathedral Ceilings
Parking - Garage Door Opener
Patio
Porch
Dishwasher
Oven
Range
Style - Contemporary
Construction - Brick
Bay Windows
Basement
Hardwood
Ceramic Tile
Great Room Fireplace
Construction - Vinyl Siding

Source of Data: REALCOMP