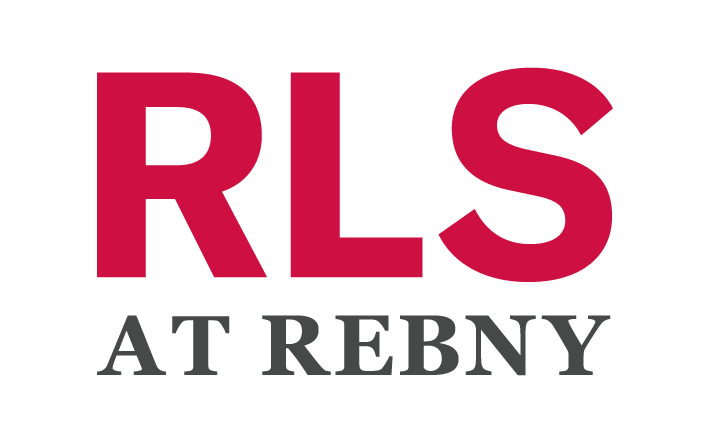1 Grand Army Plz 8E
brooklyn, NY 11238$3,250,000
- 3 BR2 BAAPPROX. 1,825 SF
 douglas elliman co-exclusivesold
douglas elliman co-exclusivesold
GET IN TOUCH WITH OUR AGENTS
BROOKLYN'S FINEST...Absolutely the most spectacular home in the most desirable building on Prospect Park. This unparalleled corner three (3) bedroom, two (2) bath home is graced by a one-of-a-kind, sublimely landscaped 1250sf private terrace overlooking the park. This enchanting oasis of plantings and trees was artfully created for year-round beauty by the award-winning landscape architect firm, terrain, with integrated lighting and irrigation. The multi-level design both frames and heightens the rare convergence of panoramic views enjoyed throughout the residence, framed by the monuments of Grand Army Plaza, the Brooklyn Museum and Prospect Park, and spanning from the Hudson River and downtown Manhattan skyline across to the Statue of Liberty and the distant hills of New Jersey. The lush garden flows directly into the spacious living area, making it both an entertainer's paradise and equally suited for intimate dining alfresco, as the terrace layout also doubles as a scooter circuit for families and kids.
The interiors are sheathed in floor-to-ceiling wall-to-wall glass with incredible South, West and Northern light and Big-Sky views that are ever-changing, and feature rift cut white oak plank flooring and 9' ceilings throughout. Notably, the living room bears the original signature from the Pritzker Prize-winning architect Richard Meier who personally visited during an exhibition of his art work in the building's ground-floor gallery space. The open chef's kitchen, designed in Meier's trademark white palette, includes custom designed millwork, Sub-Zero refrigerator, Gaggenau cook top/oven, Miele dishwasher, wine cooler and Corian countertops.
The generous master bedroom suite is a sanctuary, with Western sunset and tree top exposures adorned by an intimate proximity to the beloved winged Goddess of Victory that graces the Soldiers' and Sailors' Arch. It is accentuated by a serene 90sf private terrace. The spa-like en suite master bath boasts Thassos marble floors with radiant heat, Dornbracht fixtures, Zuma soaking tub, and separate rainfall shower.
The second and third bedrooms reside on the other wing of the apartment with both bedrooms facing South towards the planted garden, creating a magical backdrop of mature plantings outside the window. Both bedrooms have ample storage with four (4) double closets between the two rooms and a second full bathroom with Jet Mist granite flooring that juxtaposes to provide a stark contrast against the white tiled walls. Additional features of the home include a multi-zoned Central A/C system, washer/dryer, motorized shades in all rooms and a deeded storage space in the basement delivered with the sale.
The amenity rich 1 Grand Army Plaza features a full-time doorman, porters, on-site garage, resident's lounge, conference rooms, billiards room, children's playroom, bike storage room, landscaped roof deck with outdoor kitchen and grills, curated revolving gallery space, and access to a 30,000 square foot health club with indoor pool. A 421-A tax abatement is in place until 2035. The building is conveniently located at the fulcrum of Brooklyn's cultural offerings with Prospect Park, the Brooklyn Museum, Botanic Garden, and the Brooklyn Library all within blocks of the building, in addition to various major transportation options. Call today for a private viewing of this magnificent home as this is a once in a lifetime opportunity to own one of the premier properties in Brooklyn.
Details
1,825 Sq Ft
Condo
$2,282 Maintenance/CC
Built in 2008
MLS/Listing ID RLS10101514
114 Units
Amenities & Features
Pets Allowed
Listing Courtesy of ELLIMAN, SANG (HUNIE) KWON - 917-312-5199

Source of Data: REAL ESTATE BOARD OF NEW YORK
This information is not verified for authenticity or accuracy and is not guaranteed and may not reflect all real estate activity in the market.
©2025 The Real Estate Board of New York, Inc., All rights reserved.