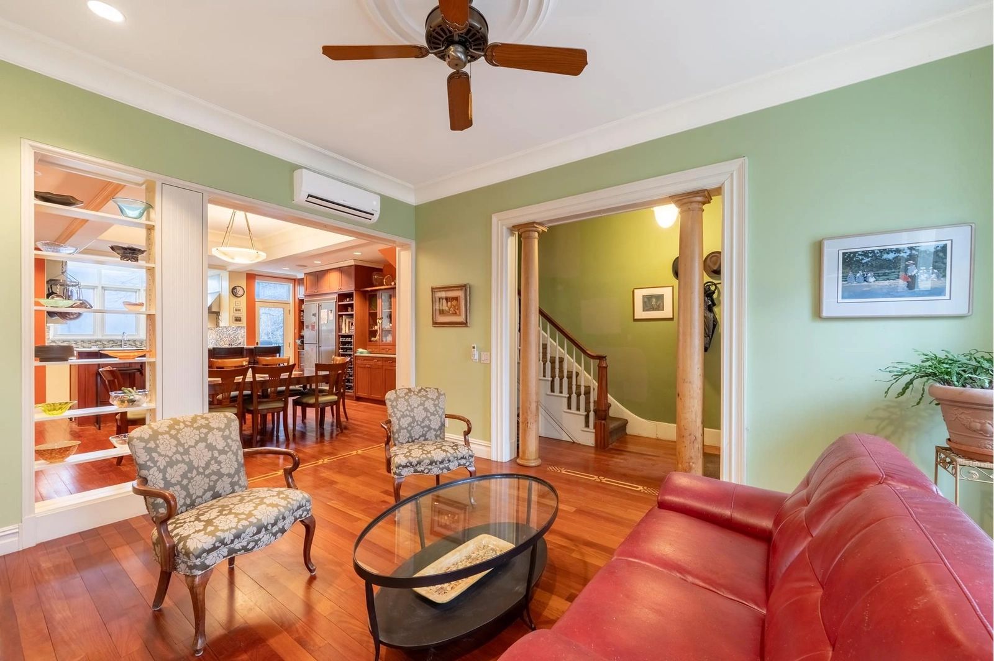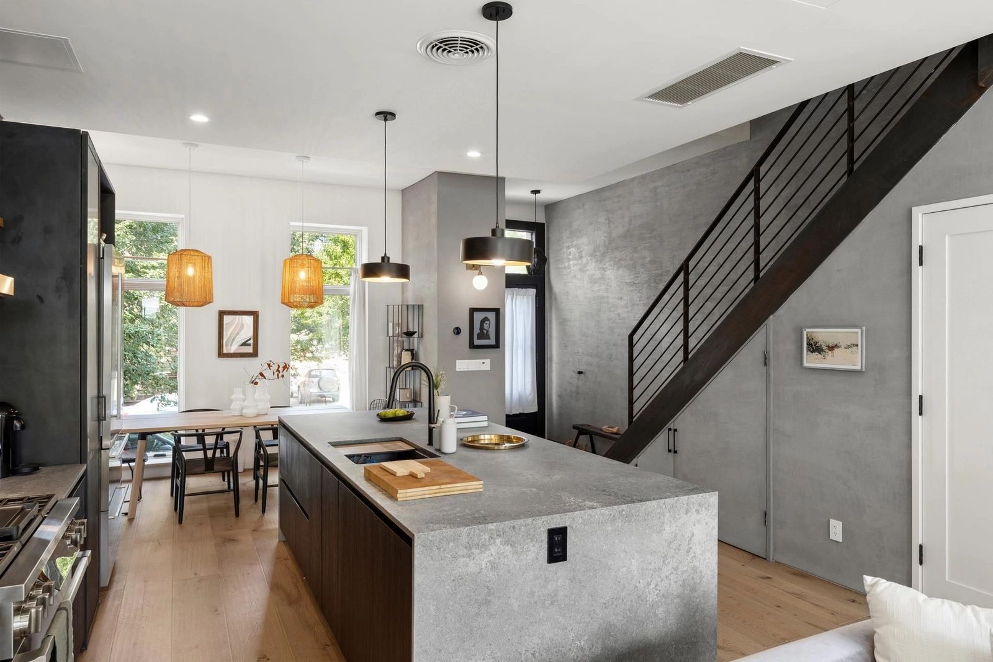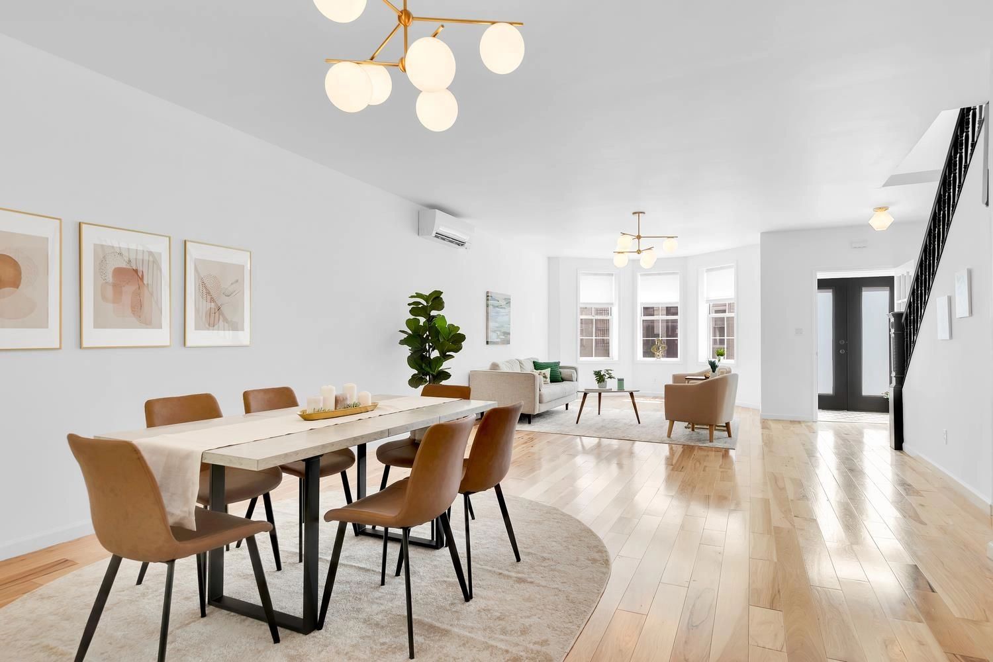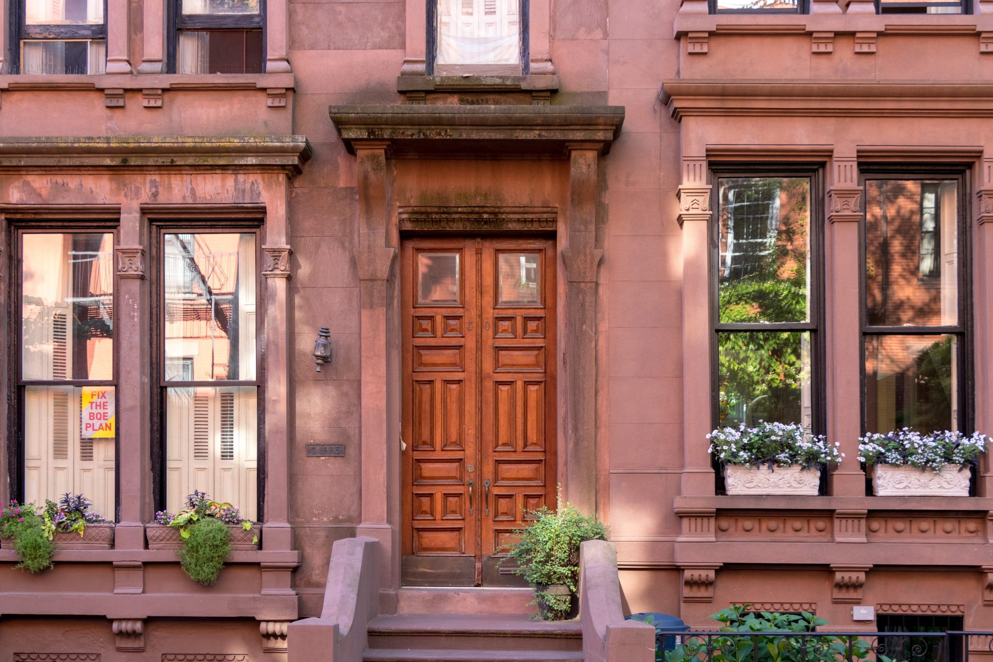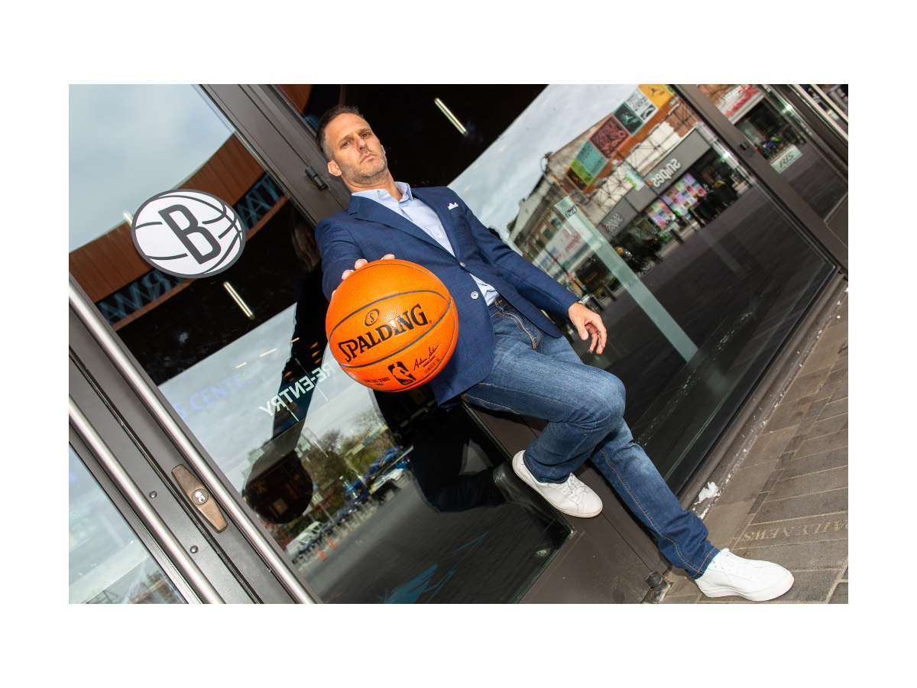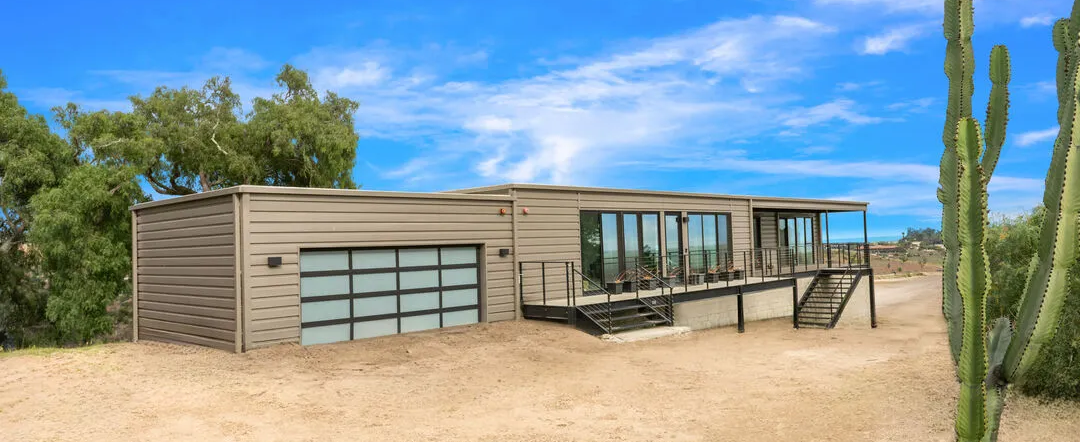On the Market: 8 Beautiful Brooklyn Townhouses
by Grace Cassidy
April 2025
Brooklyn’s townhouses are much coveted for their ample space, historic charm, and neighborhood settings.
This collection of eight brownstones and townhouses currently on the market ranges from brand new to fully reimagined to blank canvas awaiting your personal touch.
405 Sackett Street, Carroll Gardens | $8,499,000
This single-family townhouse (pictured above) spans five levels plus a rooftop deck and garden, allowing for outdoor living and entertaining. With six bedrooms, four full and two half bathrooms, this home offers plenty of space for households and guests. A brownstone stoop greets residents, while the renovated interiors feature a double-height great room, a spacious kitchen with a center island and designer appliances, and a custom wet bar. The primary suite consists of a comfortable bedroom, a walk-in closet, and spa-like bathroom with a glass-encased marble shower room and heated floors.
146 Newel Street, Greenpoint | $3,895,000
Enjoy all that Greenpoint has to offer in this incredible brand-new townhouse (pictured below). The home spans 3,200 square feet in size across four levels, with four bedrooms, four full bathrooms, and two half-bathrooms. Residents will appreciate the 795-square-foot rooftop terrace, perfect for outdoor meals and entertaining with its fire pit and wet bar. Interior details include floor-to-ceiling windows, a custom-designed staircase, an open layout shared between the living and dining areas, a chef’s kitchen complemented by a terrace, and a garden off the first-floor lounge area.
162 Hoyt Street, Boerum Hill | $4,795,000
Dating back to the 1850s, this Boerum Hill townhouse (pictured below) spans five levels and features two separate apartments. A two-bedroom garden apartment occupies the main level with access to the basement storage space, while the top three levels are a triplex with four bedrooms plus a study. Features include Brazilian cherry floors, high ceilings, generous windows, multiple fireplaces, built-in bookcases, and a magnificent kitchen complete with top-line appliances. There is direct access to the deck off the kitchen, ideal for enjoying meals outdoors with loved ones.
86 Madison Street, Clinton Hill-West Bed-Stuy | $3,995,000
Originally built in 1905, this renovated townhouse (pictured above) comprises two apartments: a duplex occupying the lower two levels and a triplex in the top three. Situated adjacent to the Madison Hill Community Garden, the townhouse has been completely reimagined by Rafi Elbaz of LifebyForm. The four-bedroom triplex receives lots of natural sunlight and features a wide deck, generous garden, stylish kitchen, tall windows, and a primary suite complemented by a spa-like bathroom with a freestanding tub. One bedroom, two bathrooms, and a rec room can occupy the lower duplex.
79 Kermit Place, Windsor Terrace | $2,195,000
Originally built in 1910, this two-family townhouse features a welcoming brick exterior. The first and second floors are occupied by a duplex, offering a generous open layout on the first floor while all four bedrooms are found upstairs. Includes top-line kitchen appliances, a luxe primary suite, two skylights, and laundry in each unit. Current owners are using the home as a single-family residence with an in-law suite, but future owners may decide to rent out the ground floor two-bedroom apartment.
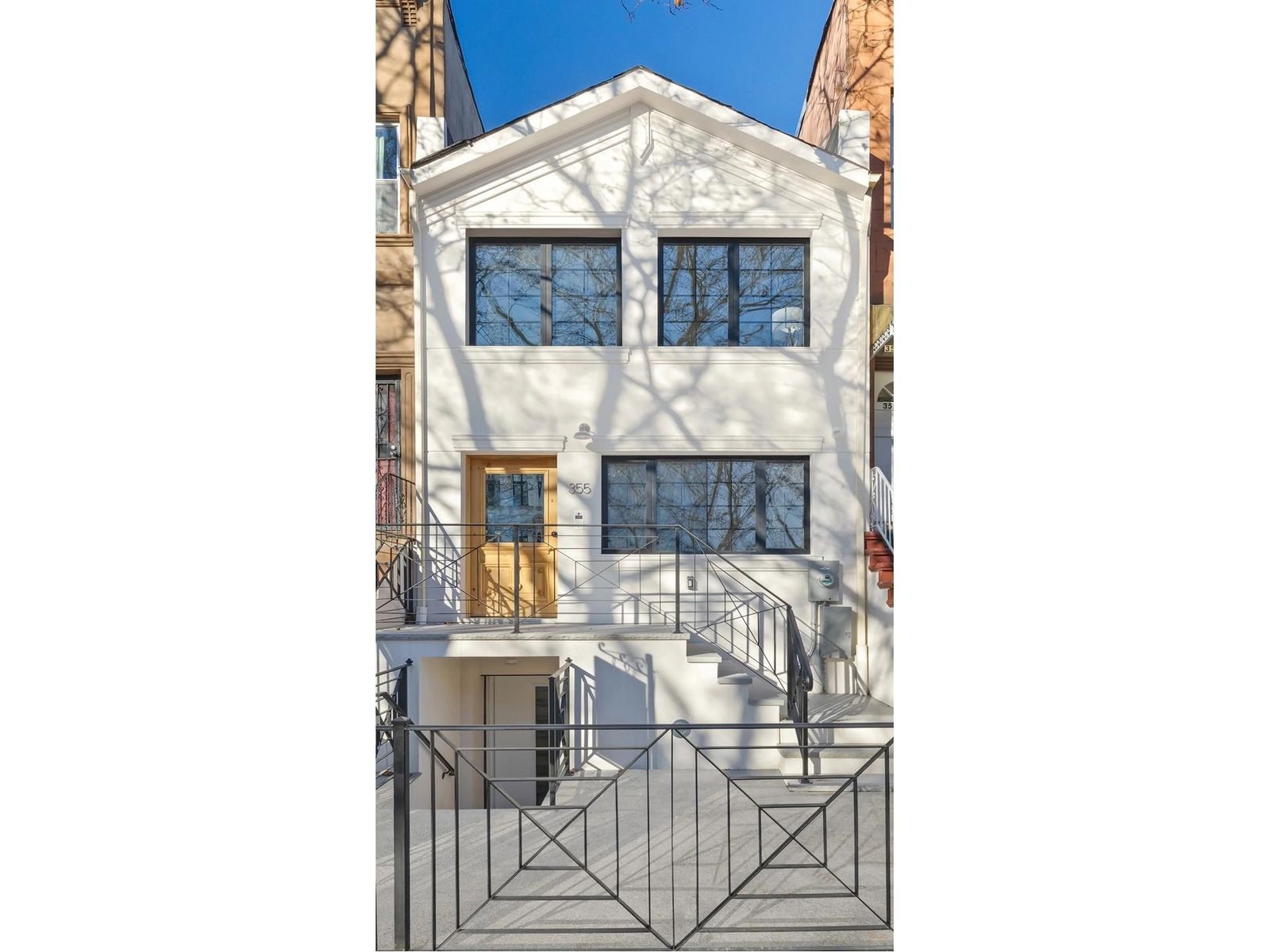
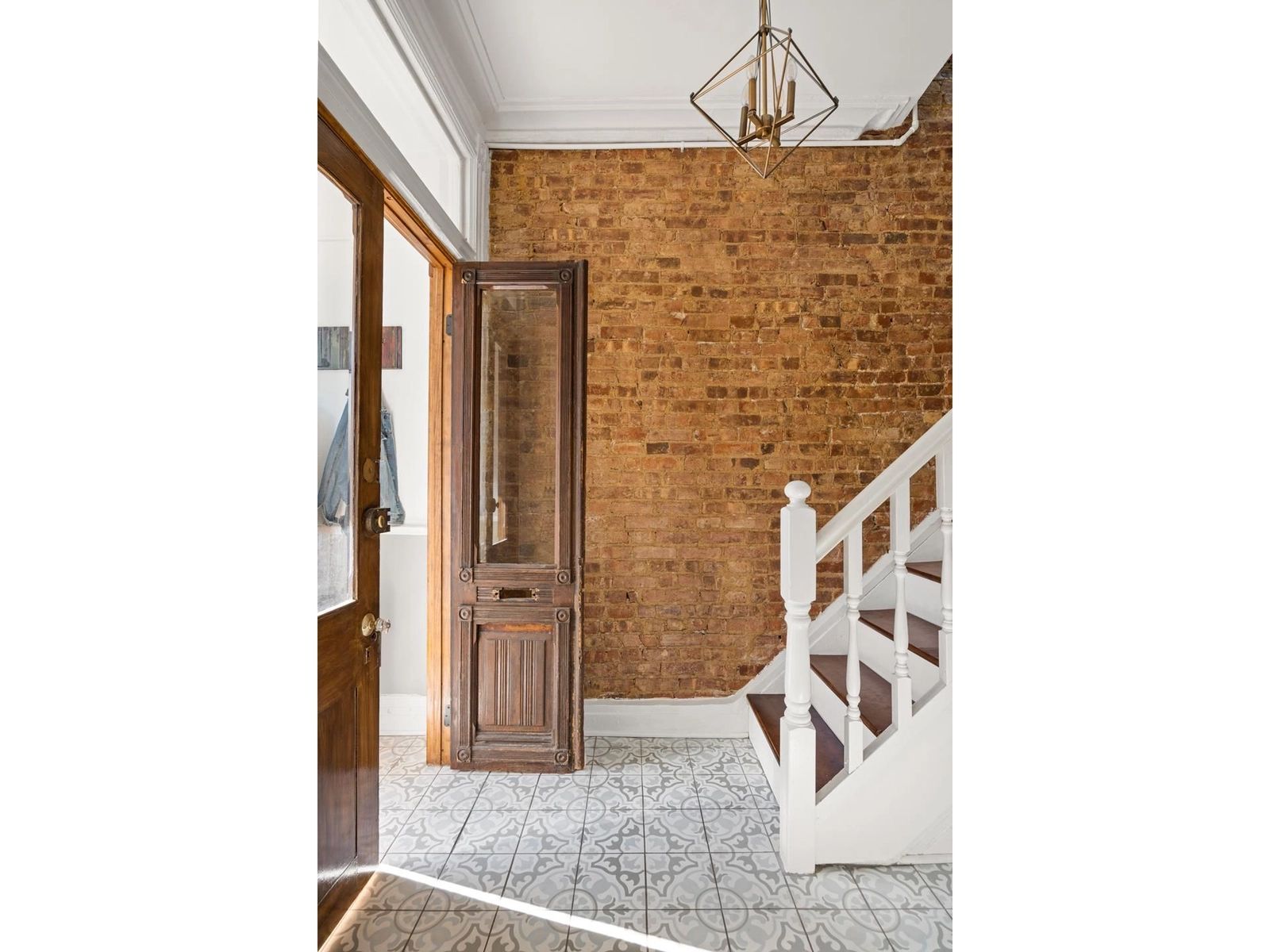
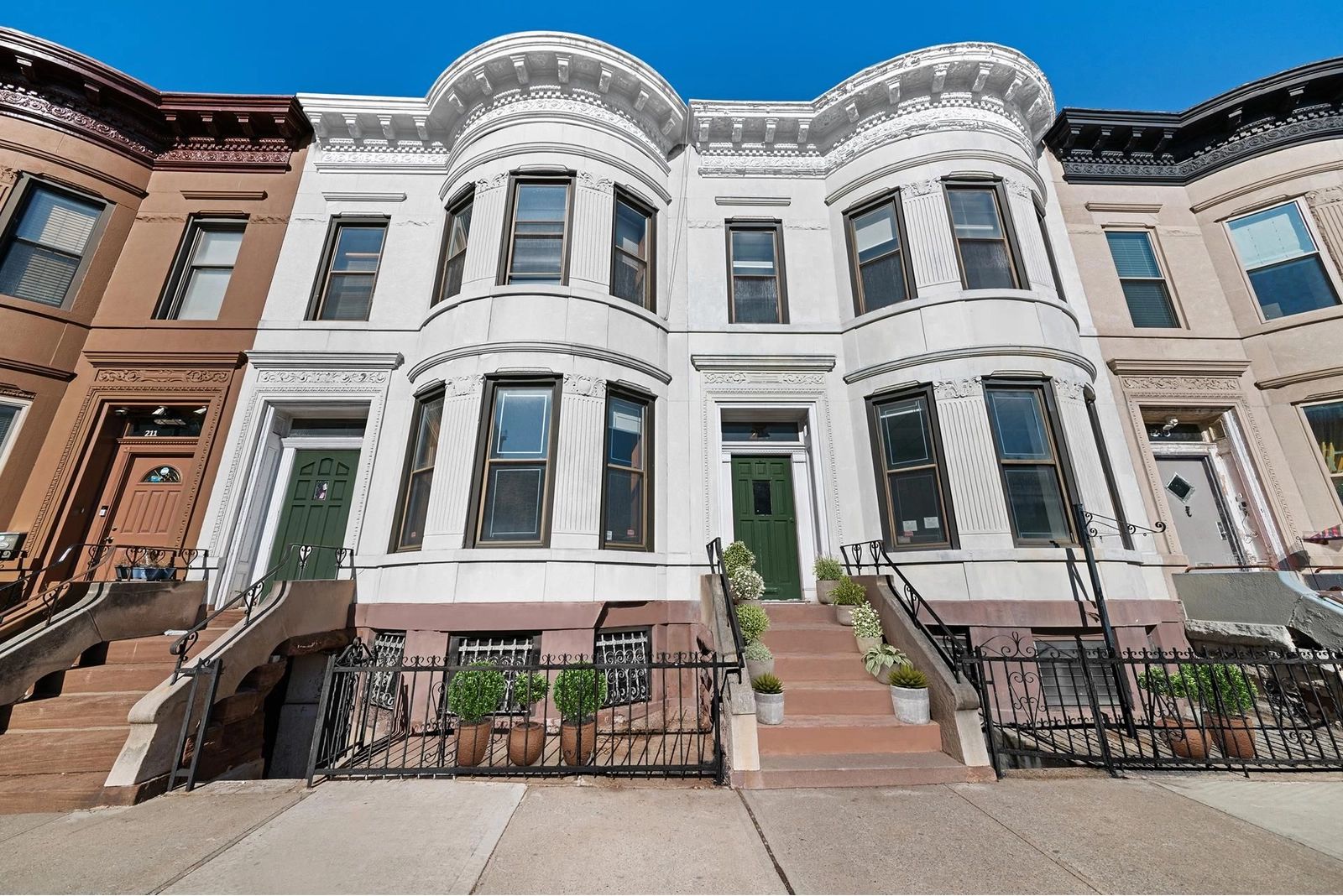
355 Monroe Street, Bedford-Stuyvesant | $2,500,000
This three-floor single-family townhouse (above, top left) is a comfortable 3,072 square feet in size with three bedrooms and three and a half bathrooms. The finished lower level has direct garden access, a living space, and kitchenette, while the main kitchen and great room are found on the main floor. All three bedrooms occupy the second level, including the luxe primary suite complemented by a walk-in closet and private bathroom with dual sinks, a soaking tub, and shower. Wide-plank oak flooring, custom built-ins, acoustic wall panels for sound reduction, designer kitchen appliances, skylights, and a full-size washer and dryer are all included.
539 Lexington Avenue, Bedford-Stuyvesant | $1,575,000
Originally constructed in 1899, this single-family townhouse in Bed-Stuy (above, top right) offers 2,142 square feet of living space and maintains historic details like the ornate double entrance door, vintage fireplace mantels, and hardwood flooring. The first floor is host to the living room, dining room, and kitchen with direct access to a deck and garden, while three bedrooms can be found upstairs, including the primary bedroom with a spacious walk-in closet. The finished lower level offers additional living space, laundry, and a full bathroom.
215-217 Ovington Avenue, Bay Ridge | $2,695,000
These two Bay Ridge properties (above, at bottom) are being sold together, offering a great investment opportunity. Together, the two homes have 5,550 combined square feet of living space, each with two above-ground levels and a basement. Great period details remain, including wood paneling, mouldings, and original flooring in select rooms. The 215 residence features an extension for additional living space, and both homes have private backyards.

