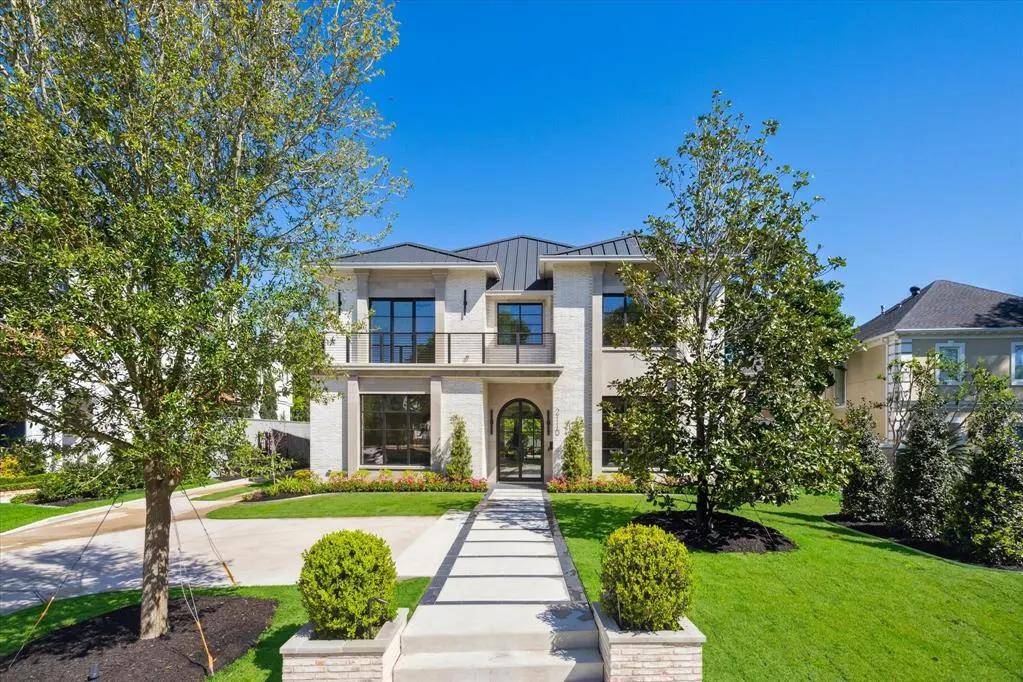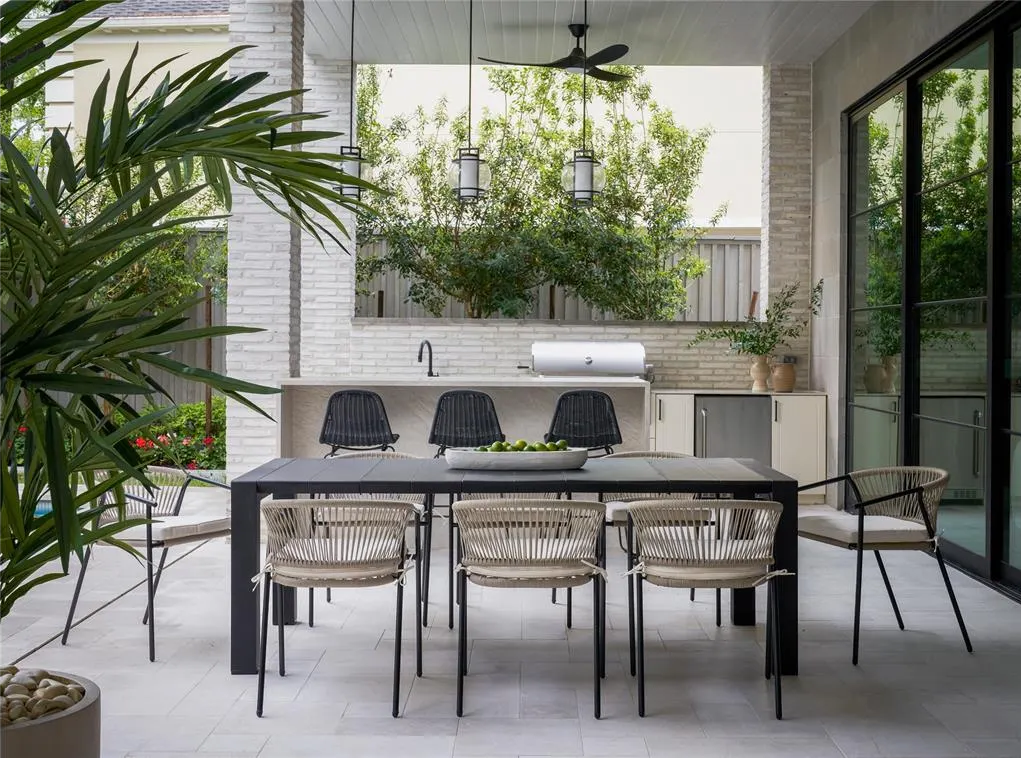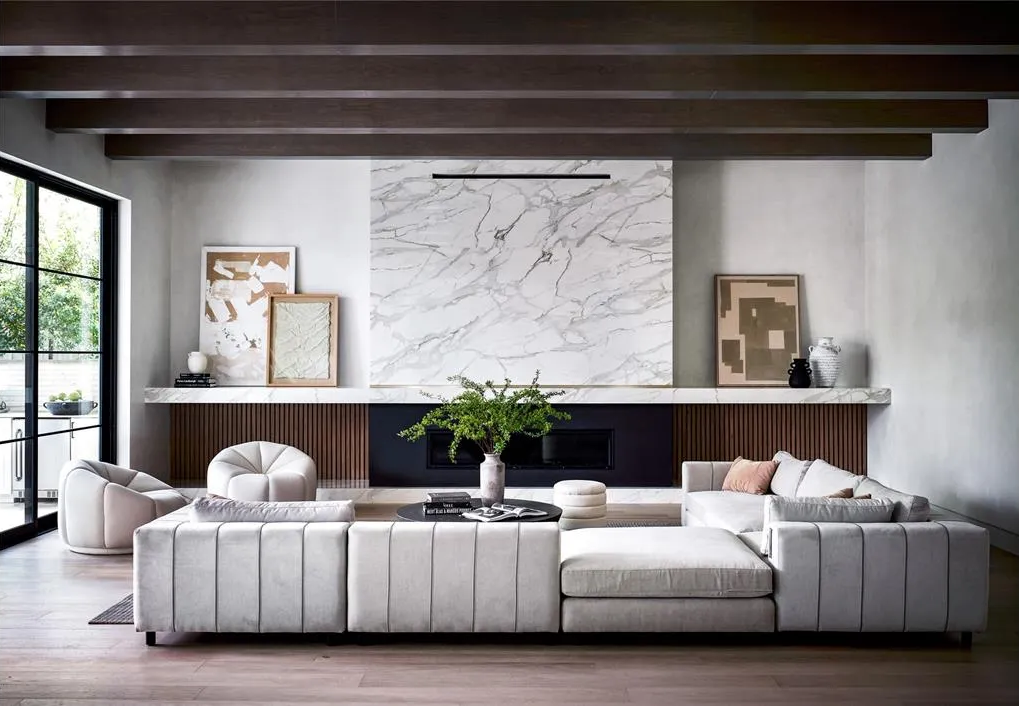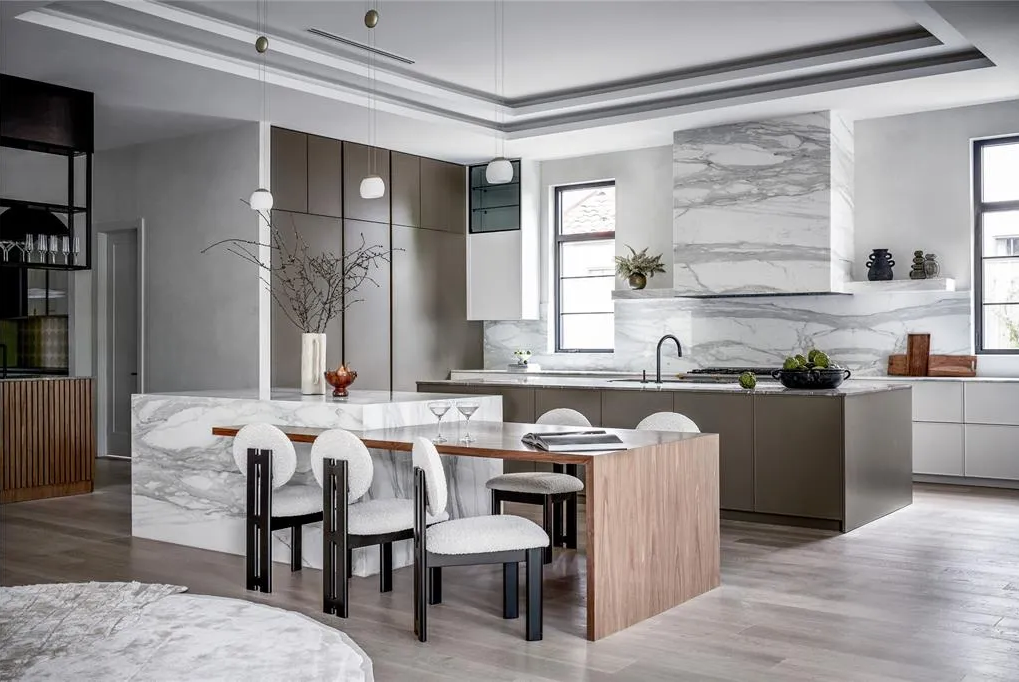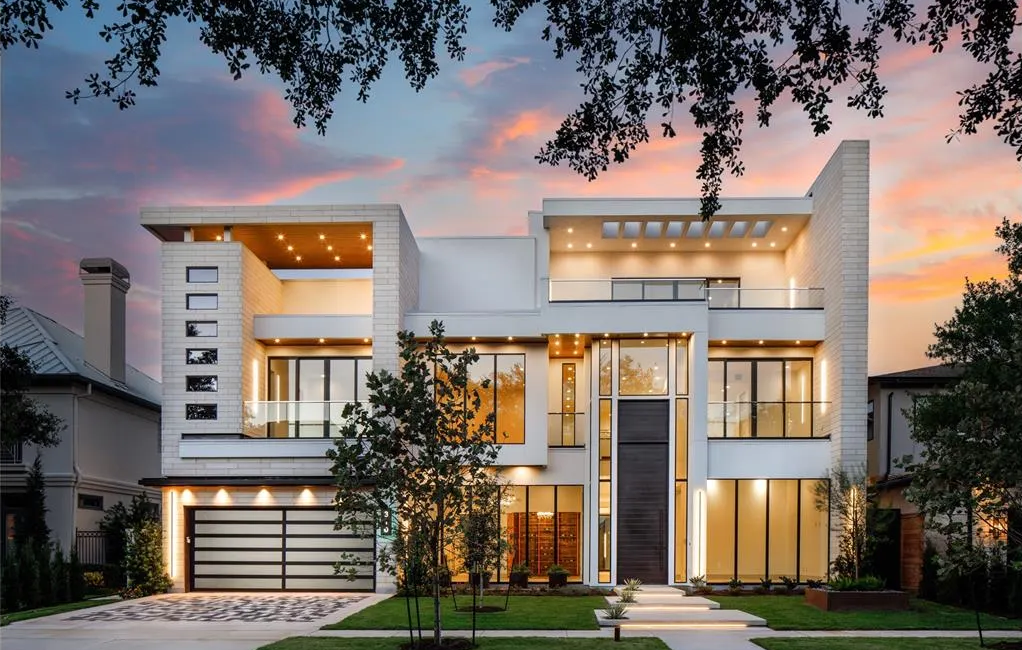Properties
Houston’s Nina Magon Studio Blends Luxury with Practicality at This New River Oaks Home
by Elliman Insider Team
May 2024
By Grace Cassidy
“Del Monte Drive is not your typical residential spec home,” said Nina Magon.
Conceived and executed by the interior designer’s Houston, Tex.-based Nina Magon Studio , the new traditional-style home at 2110 Del Monte Drive , in Houston’s River Oaks community, offers timeless design and contemporary convenience. Douglas Elliman agents Michael Raak and Richard Ray represent the listing, which is on the market for $7 million.
“Our functional goal for this home was to create a living space that seamlessly blends luxury with practicality,” Magon said. “We aimed to design a home that not only exudes sophistication but also caters to the needs and lifestyle of its occupants.”
To do this, Magon focused on optimizing the layout so that each room served its function while adding lots of storage solutions and intuitive design features.
With a brick exterior complemented by an arched French front door, hipped rooflines and modern black window frames, the 8,120-square-foot home includes five bedrooms and five and one-half bathrooms on a third of an acre of land. Features include hardwood flooring, multiple fireplaces, a generous kitchen pantry, wet bar for entertaining and a basement-level temperature-controlled wine room. An elevator connects all three levels.
The chef’s kitchen features a marble backsplash, spacious center island and state-of-the-art appliances. Various cuts of beautiful granite and marble can be found in the bathrooms, including the luxurious primary bedroom’s spa-like en-suite sanctuary complete with dual vanities, a soaking tub and large shower. Two expansive dressing rooms offer ample wardrobe and accessory storage.
“In designing this home, we aimed to cater to a diverse spectrum of potential residents by prioritizing timeless finishes and design elements,” Magon said. “Rather than tailoring the space to a specific client, our focus was on creating a universally appealing environment that would resonate with a broad range of individuals.”
Possibly the most enticing part of this home is the outdoor living space. Sliding glass doors off the family room lead directly to the covered outdoor kitchen, which features a small refrigerator, barbecue cooktop and sink. There is plenty of space for al fresco dining, making it a perfect place to entertain during the warmer months. Residents and guests will enjoy taking a dip in the pool and spa, which is located just off the covered patio.
“All of the finishes were specially curated to target the needs of a discerning clientele. We believe luxury lies not only in grand gestures but also in the smallest details, and we uphold uncompromisingly high standards in every aspect of our work.”
