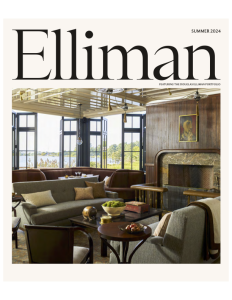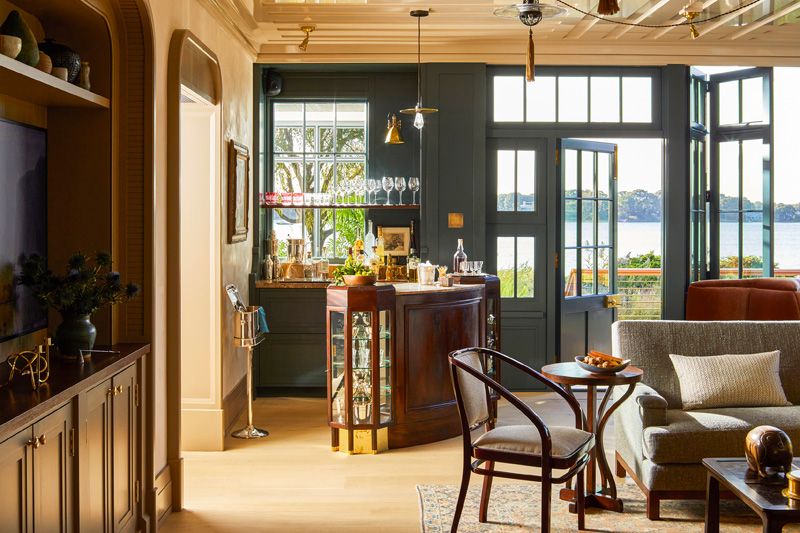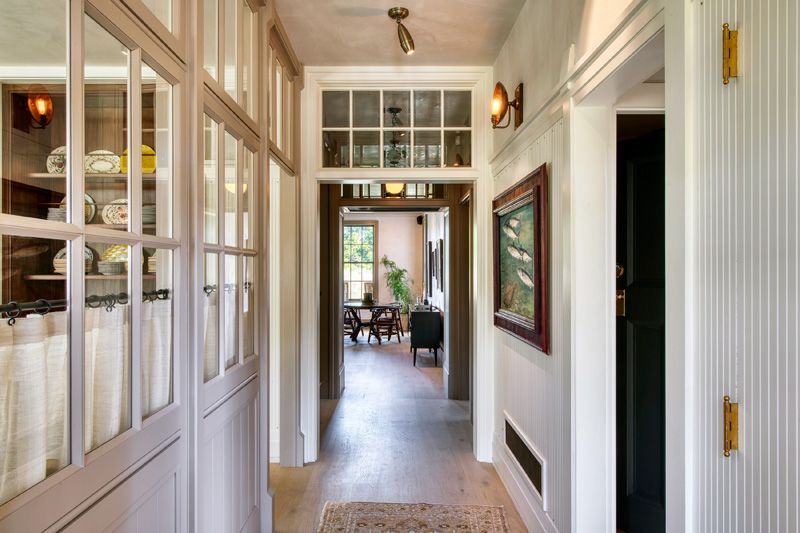Properties
Claxton House: The Fictional History Behind a Stunning Sag Harbor Home
by Elliman Insider Team
June 2024
By Andrea Bennett
You must have the soul of a true storyteller to pack 200 years of history into the design of a single house. Designer Bryan Graybill did just that with the rambling generational saga of a home in Sag Harbor now dubbed Claxton House. The fictional story came first: A British naval officer, Ensign Claxton, made a run on Sag Harbor in the War of 1812, then settled here after his defeat. He brought his British sensibilities to the waterside warehouse he used for mending fishing nets—and successive generations added their own.
View full issue.
The real house that inspired this colorful tale was completed in 2023, so the layered, multigenerational warmth is all new. It springs from the dramatic renovation of a nondescript 1950s house that sat on this exceptional piece of coastline when Graybill and his husband, lawyer Daniel Dokos, purchased it.
The British Royal Navy officer was real, but Graybill imagined his life after defeat based on research into the historical record and visits to the Sag Harbor Whaling Museum. The home’s British sensibility is also a tribute to Graybill’s training in London by the late David Collins, including “windows hung at the headers, a kitchen made for cooking (not lounging), and an unapologetic boot room versus an uninviting two-story formal foyer,” he explains.
The house sits only 12 feet from the bulkhead, proximity that would have made sense for a working home during Sag Harbor’s prosperous whaling era. The land it sits on was parceled off so that a captain’s property is now the residence of Graybill’s friend Noble Black of Douglas Elliman, who represented him (along with Erica Grossman) for the sale. ( Editor’s Note: Claxton House sold in May 2024, after this article originally went to press. )
“The captain’s house was set farther away from the water because that was considered the working area,” Graybill explains. Yesteryear’s conventions also mean the property is set apart from other historic homes in the neighborhood.
“It’s a rare house,” Black says. “If you do a renovation here, you rarely get exactly what you want. This house has everything for a modern buyer and is absolutely true to the historical aesthetic.”
Another upside to renovating in the historic district: the discovery that Sag Harbor’s zoning rules consider the waterfront to be the front yard, but the location allowed a pool to be built on the street side without a variance.
Claxton House has a rare pool on the waterfront side. (Photo by Eric Piasecki) The living room offers a view over the marshlands to a nearby bird sanctuary. (Photo by Eric Piasecki) Interior windows separating some rooms create the illusion that the house has been expanded over time. (Photo by Eric Piasecki) This sleeping porch outside the upstairs office is one of many small outdoor porches and sitting areas and provides a spectacular westward view. (Photo by Eric Piasecki)
The home spans just over 4,200 square feet of living space, with 270-degree views of the water, marshlands, and sunsets through large windows inspired by carriage doors. Five bedrooms each have en suite baths. Graybill hired architects Historical Concepts, with whom he had worked previously. “They got into the narrative, and we would imagine what the naval officer had done or built. That became part of the creative process,” he says. Wide-plank white oak floors and reclaimed tiles from Spanish stables laid the foundation for rooms whose walls and ceilings are glazed to maximize the sunshine that streams into the house. Elements that summon generations of tinkering include rooms separated by convincingly once-exterior doors and windows, as well as the boot room’s interior wall fashioned of exterior siding. What’s not borrowed from history is modern conveniences like radiant heating throughout the first floor, the masonry pool and spa, and a pool bar built onto the new two-car garage, which provides privacy for the pool—and another gathering space for this entertaining-ready home.
Graybill has gained renown for his technique of imagining a historical narrative that drives his design. He received the coveted Stanford White Award from the Institute of Classical Architecture & Art for an East Hampton home he designed around a fictional Revolutionary War–era Puritan family that had, over succeeding generations, sold off bits of their farm and added to their home. He is employing the same thinking as he designs the interiors for the historic Royal Poinciana Playhouse in Palm Beach.
Claxton House offers an ideal combination of seclusion and proximity, Graybill says: “You don’t feel your neighbors, but you can walk into town.” The northwest-facing window in the living room offers a perfect spot to watch the sun set, martini in hand. Here, fictional historical details aside, one is indeed gazing out toward Ensign Claxton’s bit of sea. And that is the very rich, very real history the right buyer will inherit.







