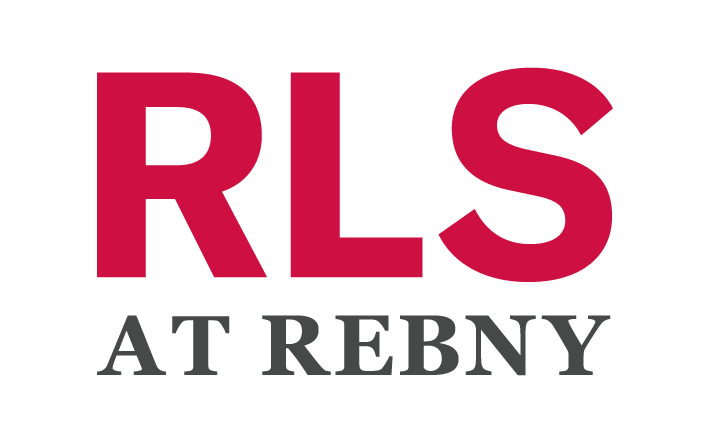450 Broome St 3E
new york, NY 10013$7,995
/ Month- 2 BR2 BAAPPROX. 900 SF
 douglas elliman exclusiverented
douglas elliman exclusiverented
GET IN TOUCH WITH OUR AGENTS
Be the first to live in this quintessential Soho loft, freshly gut-renovated down to the studs! An exquisite example of sleek, modern design, this masterfully renovated two bedroom, two bathroom apartment marries pre-war charm and details with the most modern of conveniences and upgrades to create perfect harmony. Clean lines and immaculate attention to detail highlight all of this incredible residence's unique elements. The spacious living room boasts 12-foot high ceilings, beautiful white oak hardwood floors, an entire wall of brand-new double-hung windows and plentiful space for dining. The open gourmet kitchen has custom-designed cabinetry, quartz counter tops, under-cabinet lighting, the highest quality new appliances, and an oversized island/breakfast bar with wine fridge. The stunning baths are a feast for the eyes, with good storage space and custom fixtures, including waterfall shower heads and brass hardware. The split bedrooms are both generously-sized with a flexible layout and excellent closet space.
Additional features of this lovely home include washer/dryer units, central A/C, abundant closet space and southern exposure. Situated in the heart of old Soho on Mercer and Broome Street, this gem of a classic elevator building is as boutique as it gets with a state of the art ButterflyMX virtual doorman. It is in close or immediate proximity to all the area's best restaurants, boutiques and nightlife, as well as convenient to the 6, N/R and A/C/E subway lines.Pets welcome case-by-case with an additional pet deposit.Come enjoy the epitome of understated downtown luxury living! AVAILABLE IMMEDIATELY! No Fee - 1 MONTH OP
available on
9/6/2017Details
900 Sq Ft
Condo
Built in 1900
MLS/Listing ID RLS10159963
8 Units
Amenities & Features
Pets Allowed
Listing Courtesy of ELLIMAN, DAVID ALEX ANDREJKO - 248-225-9335

Source of Data: REAL ESTATE BOARD OF NEW YORK
This information is not verified for authenticity or accuracy and is not guaranteed and may not reflect all real estate activity in the market.
©2025 The Real Estate Board of New York, Inc., All rights reserved.