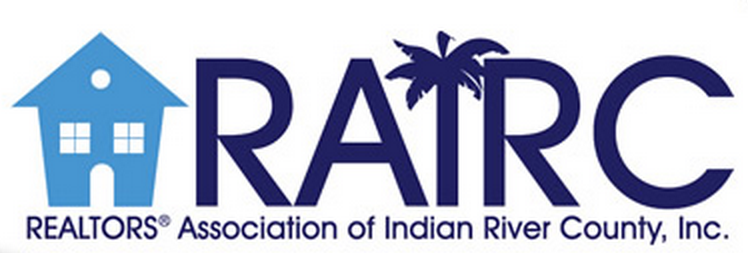6482 High Pointe Cir
vero beach, FL 32967$703,625
- 3 BR3 BAAPPROX. 2,559 SF
- contract signed
INTERESTED? LET'S CONNECT
Custom Capistrano Grande floor plan, currently under construction on a spacious waterfront lot in High Pointe. This thoughtfully designed open floor plan spans 2559 sq.ft, offering 3 bed, 3 bath, w/ a den & 2-car side entry garage. The kitchen is a chef's dream, featuring upgraded white cabinets w/ crown molding, stunning Level 4 Stella Caldia quartz countertop, an upgraded tile backsplash, & a gourmet kitchen package complete w/ a stainless steel hood, microwave/oven combo, & gas cooktop. The expansive great room is designed for both relaxation & entertaining, showcasing a custom built-in bar
Details
2,559 Sq Ft
0.34 Private Acres Exterior Space
Single Family Home
$375 Maintenance/CC
$317 Annual Tax
Built in 2025
MLS/Listing ID 283194
1 Stories
Amenities & Features
Community - Fitness
Community - Clubhouse
Community - Billiard Room
Construction - Concrete
Refrigerator
Microwave
Disposal
Dishwasher
Pond
High Ceilings
Attic
Washer Hookup
Dryer Hookup
Parking - Garage
Porch
Patio
Covered
Pool
Pool - Community
Lake View
Cooktop
Built-in Oven
Style - One Story
Kitchen Island
Pantry
Pull Down Attic Stairs
Split Bedrooms
Walk-in Closets
Community - Trails Paths
Community - Sidewalks
Community - Pool
Community - Pickleball
Unfurnished
Sprinkler Irrigation
Construction - Block
Lake
Shingle
Community - Game Room
Pets Allowed
Listing Courtesy of THE GHO HOMES AGENCY LLC, LISA D KRYNSKI - 772-521-0954

Source of Data: REALTORS® ASSOCIATION OF INDIAN RIVER COUNTY