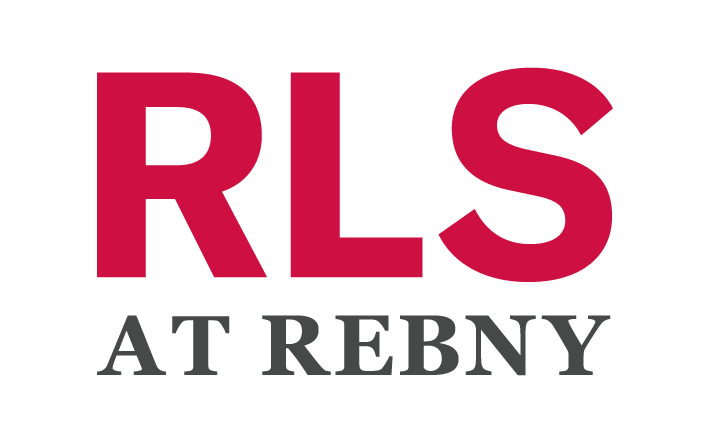129 N 3RD ST TH7
williamsburg, brooklyn, NY 11249$2,650,000
- 3 BR3 BAAPPROX. 1,892 SF
- sold
INTERESTED? LET'S CONNECT
"Enjoy stoop living at its best in a modern condominium townhouse on Williamsburg's coveted Northside. Mid-block and spanning 1,892 square feet across four floors, No. 143 is one of twelve single family residences filled with bright light, immaculate finishes and nearly 900 square feet of private outdoor space. Enter off a sunny stoop into the open plan dining, kitchen and sky lit living area with ceiling heights ranging from 9 to 11 feet and a gas fireplace. Beyond the living room's floor-to-ceiling glass wall is a 400-square-foot private garden with a built-in barbecue and irrigation system, a 25-foot tall backlit Evergreen English ivy wall and a custom corten steel outdoor fireplace vented for natural gas. A long list of thoughtful upgrades and customizations can be seen on every floor and in every room of the house, making this opportunity a truly turnkey townhouse in the best possible Williamsburg location. The home's second floor features two bedrooms, a full bathroom and updated full size washer/dryer. The entire top floor of the house encompasses the primary suite with a custom walk in closet with a large picture window, stunning primary bathroom with a walk-in shower and an additional terrace with access to the private rooftop. The rooftop has been completely transformed with a custom steel frame pergola with retractable sunshades and a modular hanging chair system. Enjoy the best possible bonus space in the lower level of the house, which has been converted into a home movie theater with surround sound and a retractable 8-foot movie screen. There is also additional storage, a second powder room and 9'7"" ceiling heights on this level. Other noteworthy upgrades to the home include updated flooring, a whole home, multi-stage water filtration system, updated hot water heater and system, dimmable LED lighting throughout with smart wi-fi switches and controls, custom solid oak built-ins in every room constructed by a local furniture designer, custom retractable screen doors on 1st and 3rd floors, wired surround sound in the parlor and backyard and a custom limestone mantle in the living room. 143 North 3rd was designed by Stan Allen, former Dean of Princeton's School of Architecture. The row of townhouses is flanked by two sister buildings which offer a full amenity package including a doorman, bike storage, parking for a separate fee, a resident's lounge and cold storage. Owners benefit from very reasonable monthlies and a tax abatement until 2027."
available on
6/25/2021Details
1,892 Sq Ft
Condo
$928 Monthly Maintenance/CC
$63 Annual Tax
Built in 2010
MLS/Listing ID 21095096
3 Stories
Amenities & Features
Pets Allowed
Listing Courtesy of 575 MADISON AVE, TODD LEWIN - 917-675-9054

Source of Data: REAL ESTATE BOARD OF NEW YORK
This information is not verified for authenticity or accuracy and is not guaranteed and may not reflect all real estate activity in the market.
©2025 The Real Estate Board of New York, Inc., All rights reserved.