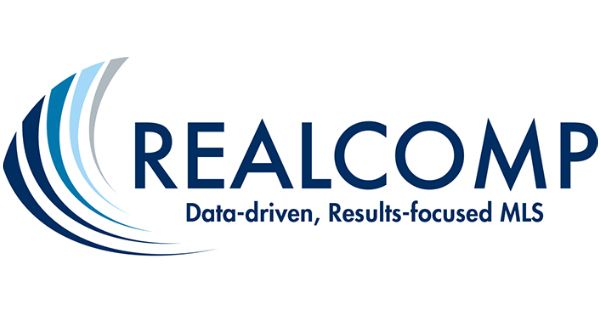3811 Highbury Dr SW Unit #3
jamestownchartertownship_ottawa, MI 49418$414,900
- 3 BR3 BAAPPROX. 1,863 SF
- sold
INTERESTED? LET'S CONNECT
Motivated Sellers for this immaculate and move in ready 3 bedroom, 3 full bath Ashford floor plan built in 2024. Sellers are relocating to a different state and have added a stunning primary suite tiled shower, custom window treatments, and laundry appliances. The open concept kitchen has eating area and a center island snack bar, perfect for entertaining. This unit includes large deck and custom built in mudroom bench! Daylight lower level recreation room has tons of natural light with additional bedroom and full bath. Sale includes all appliances and window treatments. Non-warrantable financing requires 20% down. All information deemed reliable and not guaranteed. Buyer is responsible to verify all information
Details
1,863 Sq Ft
Condo
$265 Monthly Maintenance/CC
$859 Annual Tax
Built in 2024
MLS/Listing ID 71025019178
1 Stories
Amenities & Features
Vinyl
Carpet
Window Treatments
Vaulted Ceilings
Pantry
Main Level
Laundry Room
Parking - Garage Door Opener
Parking - Attached
Deck
Insulated Windows
Shingle
Washer
Refrigerator
Range
Microwave
Dryer
Disposal
Dishwasher
Style - Ranch
Construction - Vinyl Siding
Private Entrance
Pets Allowed

Source of Data: REALCOMP