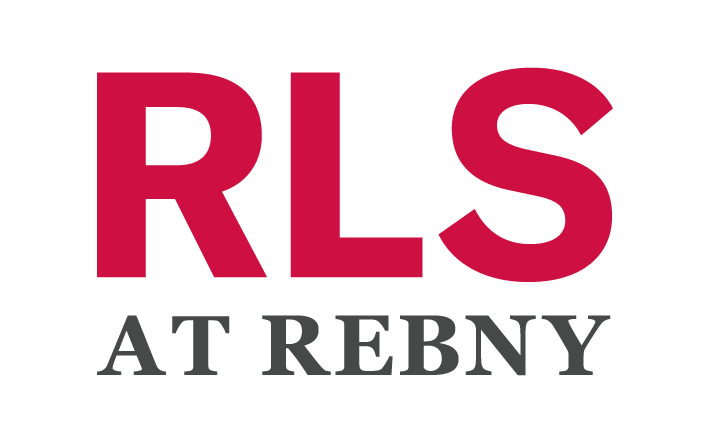321 7th St 0
brooklyn, NY 11215$2,648,000
- 4 BR3 BAAPPROX. 2,346 SF
 douglas elliman exclusivesold
douglas elliman exclusivesold
INTERESTED? LET'S CONNECT
Beautiful Park Slope two family brick townhouse that can easily be used as a one-family. Building is currently configured as two duplex apartments with the upper duplex on the Parlor & 3rd floor and the lower duplex on the Garden and basement floors.
Apartments feature stunning original details including decorative marble mantels, original pine wood flooring, high tin ceilings, wood shutters, pocket doors and full size washer/dryer in both apartments.
The Upper duplex comprises a Master bedroom with 2 large closets, Living room area, eat-in kitchen and full bathroom. Wood staircase leads down to the Parlor floor which has a dining room, office, Living room and ½ bathroom/powder room.
Upon entering the lower duplex on the Garden level you will be greeted by a grand kitchen family room with newly renovated kitchen and full bathroom. Also on this floor is a bedroom with two large windows overlooking the garden and access to the gorgeous garden with a vine covered pergola. The basement floor includes a second bedroom with two windows, two additional large closets and a second full bathroom with marble sink & claw foot bathtub. Separate room has the building mechanicals as well as a laundry room.
Prime Park Slope location, close to the vibrant restaurants and shops on 5th Avenue, just two blocks away from the D/N/R/F/G subway lines and JJ Byrne Park & Terrapin playground.
Details
2,346 Sq Ft
Co-op
MLS/Listing ID RLS10101261
Listing Courtesy of ELLIMAN, KURT VIKKI - 718-213-4478

Source of Data: REAL ESTATE BOARD OF NEW YORK
This information is not verified for authenticity or accuracy and is not guaranteed and may not reflect all real estate activity in the market.
©2025 The Real Estate Board of New York, Inc., All rights reserved.