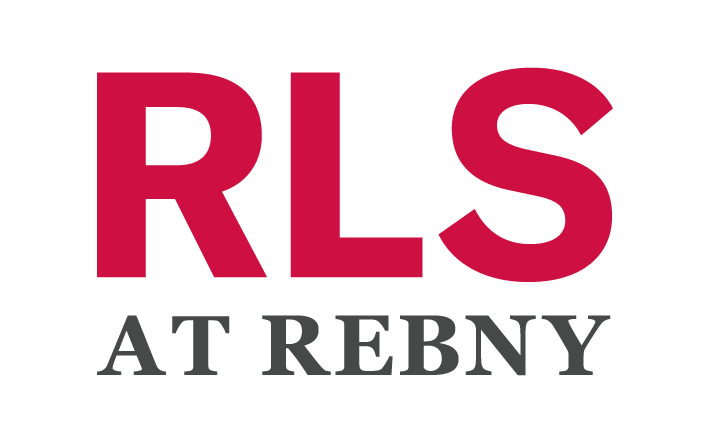14 E 4th St 814
new york, NY 10012$2,280,000
- 3 BR3 BAAPPROX. 2,360 SF
- sold
INTERESTED? LET'S CONNECT
This one-of-a-kind triplex, located in NoHo’s historic Silk Building, is a unique residence combining two units into a seamless three-floor layout. Offering the privacy and space of a townhouse with the convenience of full-service condo living, this expansive multi-level loft spans 2,360 square feet and is the only unit in the building with both residential and commercial zoning, making it the ultimate live/work space. With separate entrances on the 6th and 8th floors, the current configuration includes 3 bedrooms and 3 bathrooms, with endless possibilities for customization.
The top floor features a secluded study with built-in storage and a full bathroom. This versatile space can also be reimagined as an additional bedroom or a private home office, providing both tranquility and flexibility.
The second floor houses the main living spaces, with a bright, north-facing living room that centers around a wood-burning fireplace and offers stunning views of the surrounding historic architecture. The kitchen, equipped with a Viking range and Miele dishwasher, can be opened up or relocated to enhance the flow of the space. Adjacent to the dining area, a sunny room with southern exposure, currently configured as an office with a loft, can easily serve as a third bedroom or guest room. A small room with plumbing is also located on this floor, providing potential for a kitchen expansion.
The lower level features a spacious primary suite with an ensuite bathroom that includes a Jacuzzi tub and separate steam shower. This floor also offers a large second bedroom and an adjacent full bathroom. The commercial space, located on this level, includes an interior room that can be used as a recreational area, perfect for a home office, studio, or additional living space, adding exceptional flexibility to the layout.
Located in prime NoHo, 14 East 4th Street is a historic landmark known as the Silk Building. This iconic full-service condominium offers 24-hour doorman service, a common roof deck, and laundry facilities on every floor. Its prime location places it at the crossroads of Greenwich Village, SoHo, Union Square, and the East Village, providing residents with unparalleled access to top-tier dining, boutique shopping, and cultural landmarks such as NYU, Washington Square Park, and the Public Theater. The Silk Building seamlessly blends historic charm with modern convenience in one of downtown Manhattan’s most desirable neighborhoods.
Details
2,360 Sq Ft
Condo
$2,037 Monthly Maintenance/CC
$38,928 Annual Tax
Built in 1912
MLS/Listing ID RLS11017760
56 Units
Amenities & Features
Doorman Full Time
Concierge
Common Area
Unfurnished
Hardwood
Fireplace
Exposures - South, North
Pets Allowed
Listing Courtesy of COMPASS, IAN LEFKOWITZ - 201-704-7004

Source of Data: REAL ESTATE BOARD OF NEW YORK
This information is not verified for authenticity or accuracy and is not guaranteed and may not reflect all real estate activity in the market.
©2025 The Real Estate Board of New York, Inc., All rights reserved.